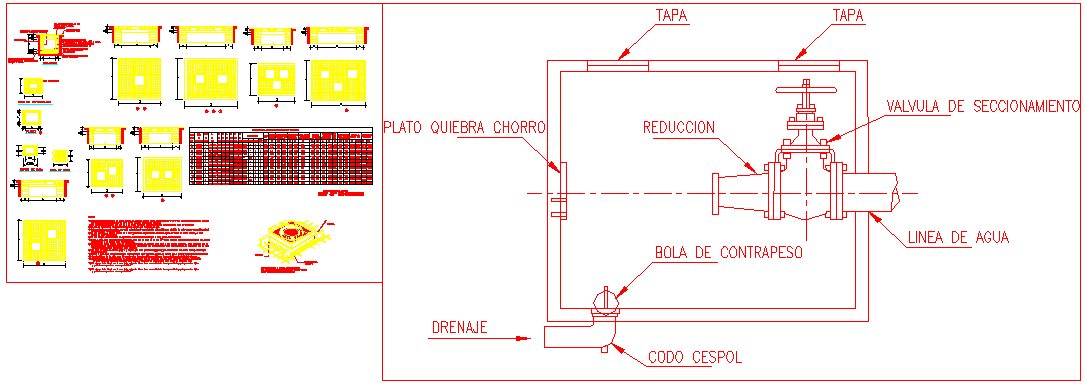VALVE BOXE drawing
Description
This is a Valve box drawing, Plan elevation, section, Data for valve boxes with fixed wastage detail available in this file.
File Type:
DWG
File Size:
320 KB
Category::
Structure
Sub Category::
Section Plan CAD Blocks & DWG Drawing Models
type:
Gold

Uploaded by:
Neha
mishra

