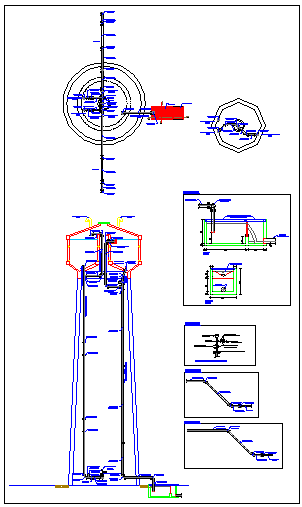Hydraulic Reservoir drawing
Description
Reservoir water drawing with plan, Elevation and four type detailed section in this drawing included.
File Type:
DWG
File Size:
176 KB
Category::
Structure
Sub Category::
Section Plan CAD Blocks & DWG Drawing Models
type:
Gold

Uploaded by:
Neha
mishra

