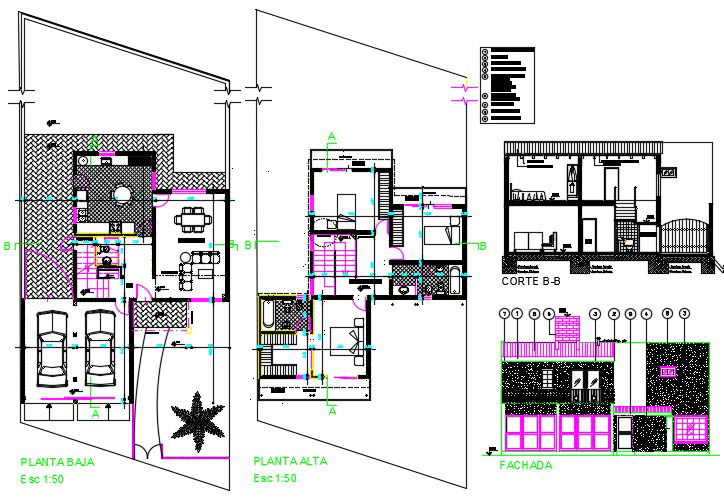Architecture 2 Storey House Plan With Sectional Elevation Design DWG File
Description
The architecture ground floor and first floor plan with furniture layout drawing that shows 3 master bedrooms with an attached toilet, kitchen, drawing room, dining area, car parking porch, and garden with compound boundary wall. also has front front view sectional elevation design which is help for visualization the project after complete the construction. download residence 2 storey house project AutoCAD file.
Uploaded by:

