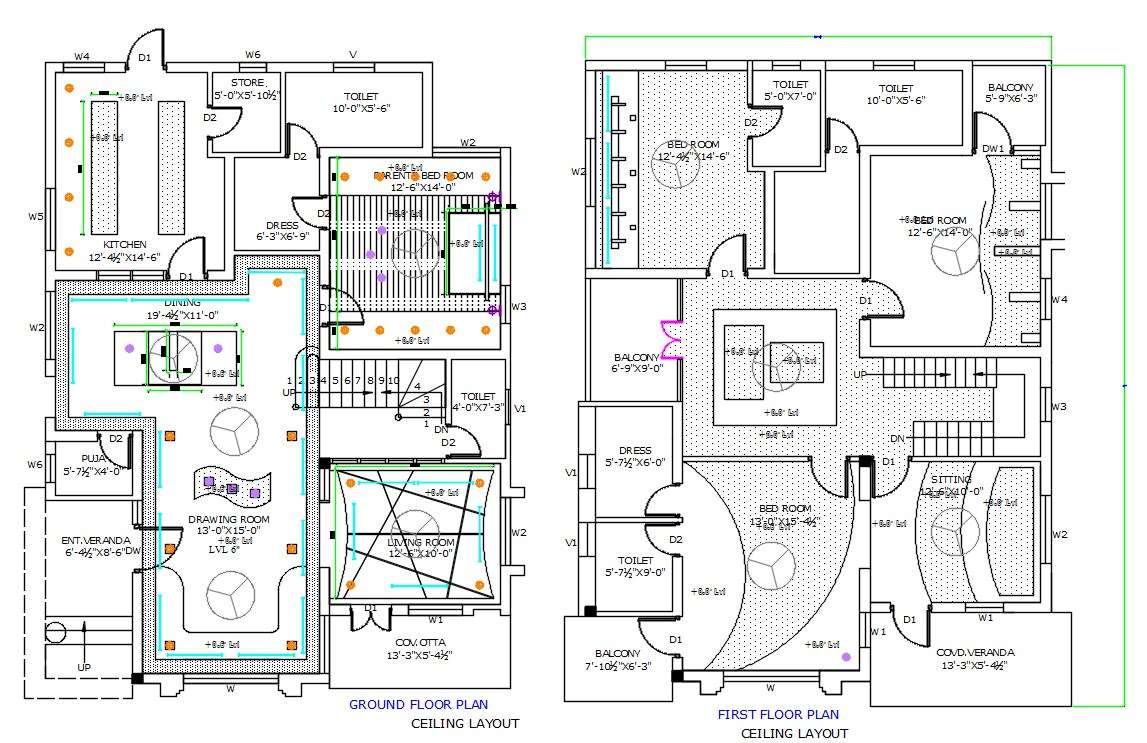
34' X 47' Architecture house ground floor and first floor ceiling layout plan AutoCAD drawing which consist 4 bedrooms with an attached toilet, kitchen, dining area, living room, 13'X15' drawing room, and balcony. also has false ceiling light and fan point design. download house ceiling design layout plan DWG file.