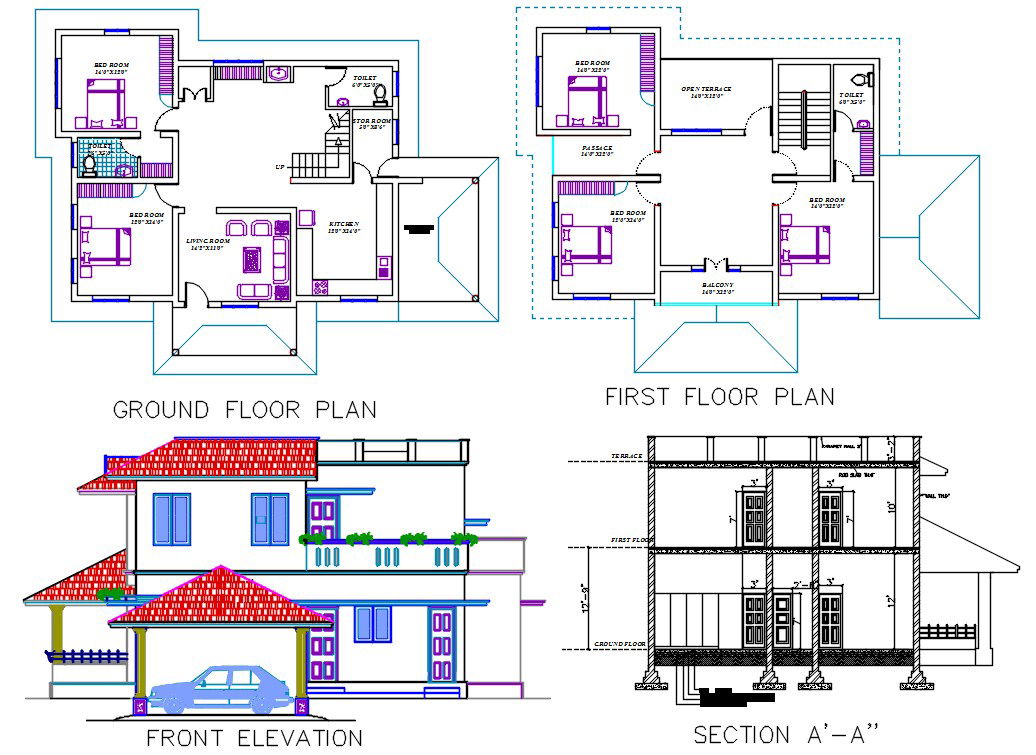5 BHK House Plan With sectional Elevation Design AutoCAD File
Description
The architecture residence house ground floor and first floor layout plan with interior furniture design which consist 14'X12' Bedrooms, modular kitchen, store room, 14'X11' living room, open sky terrace and 10'X15' car parking porch. the additional drawing such description and measurement detail. also has beautiful font elevation and section drawing. download 5 BHK House G+1 floor plan and building drawing DWG file.
Uploaded by:

