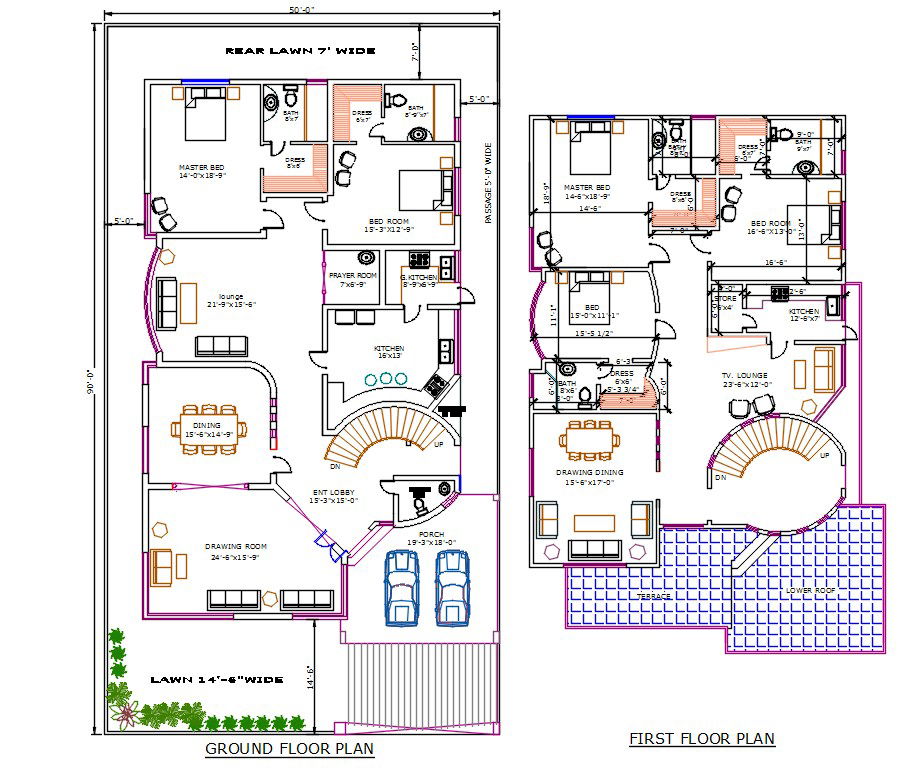50X90 Feet Architecture House Plan With Furniture Drawing AutoCAD File (4500 SQFT)
Description
50' X 90' feet plot size of architecture house ground floor and first floor layout plan with interior furniture drawing includes includes the ground floor having detail of 2 Master bedrooms with an attached toilet, 21'X15' wide family lounge, 16'X13' kitchen, prayer room, dining area, drawing room. the first floor has similar 3 master bedroom with an attached toilet, kitchen, drawing room, tv lounge, lower open terrace. also has front side 14'X6' wide lawn and 19'X18' parch for 2 big car parking space. download 4500 SQFT house plan drawing DWG file and use good source of inspiration for new house project CAD drawing.
Uploaded by:

