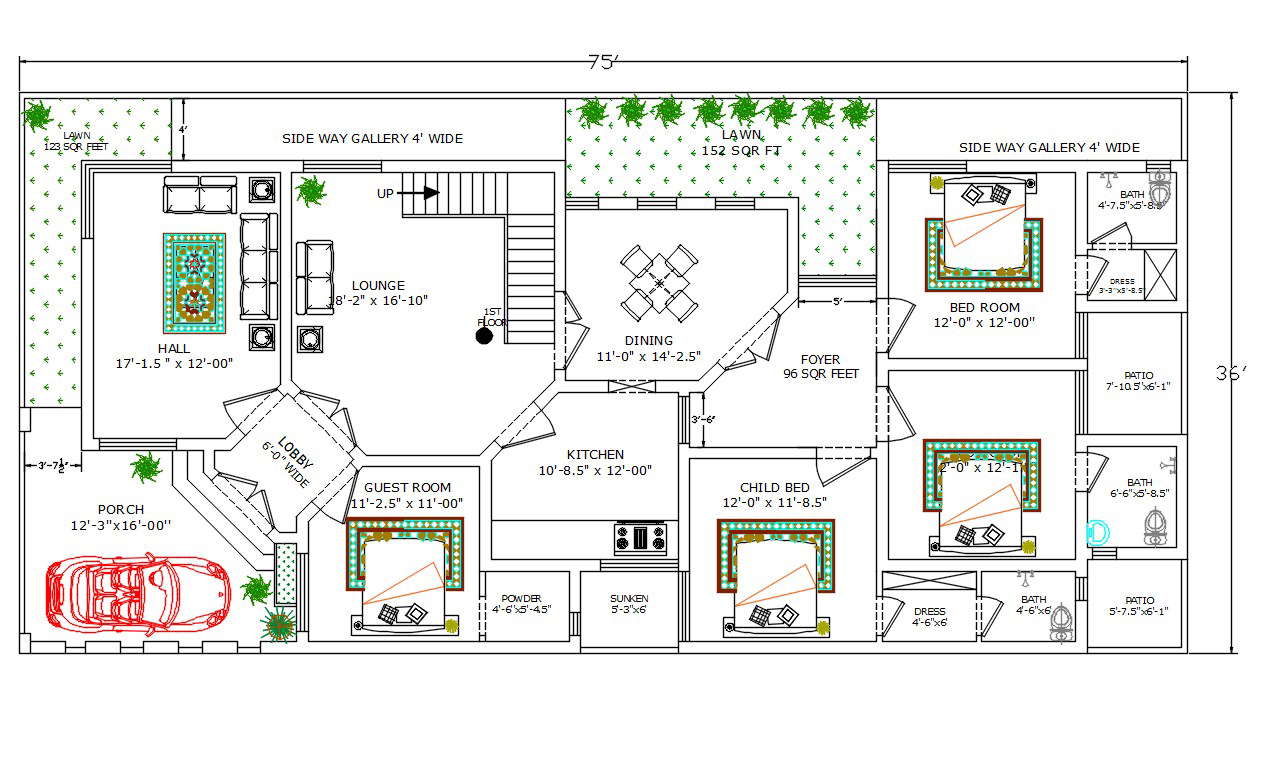
36X75 feet architecture house ground floor plan with furniture layout AutoCAD drawing includes 4 bedrooms with an attached toilet including guest room, 17'X12' hall, wide lounge, dining area, modular kitchen, 69 sq ft foyer, garden lawn, and 12X16 feet car parking porch area. download 2700 square feet house furniture layout plan drawing DWG file.