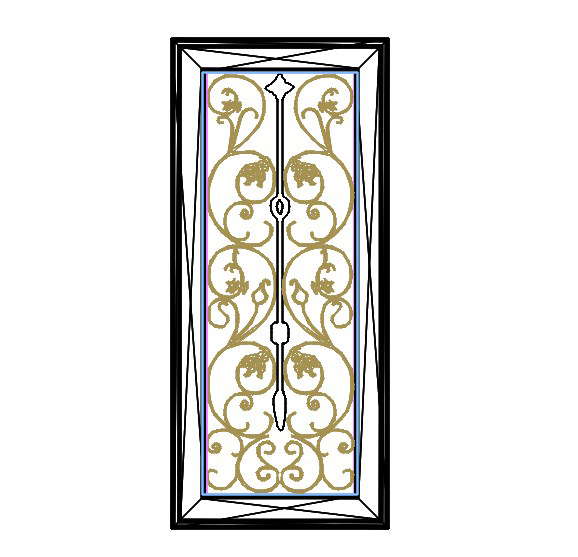
AutoCAD Gate Elevation Design gateway is a point of entry to a space which is enclosed by walls. Gates may prevent or control the entry or exit of individuals, or they may be merely decorative. download free iron gate free CAD blocks drawing DWG file.