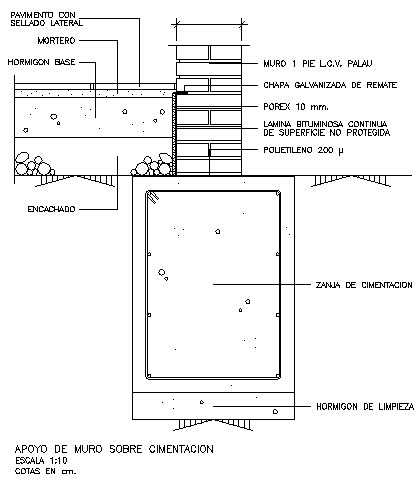walls support on foundation
Description
This is a walls support on foundation drawing with section plan and detail drawing in this file.
File Type:
DWG
File Size:
15 KB
Category::
Structure
Sub Category::
Section Plan CAD Blocks & DWG Drawing Models
type:
Gold

Uploaded by:
Fernando
Zapata

