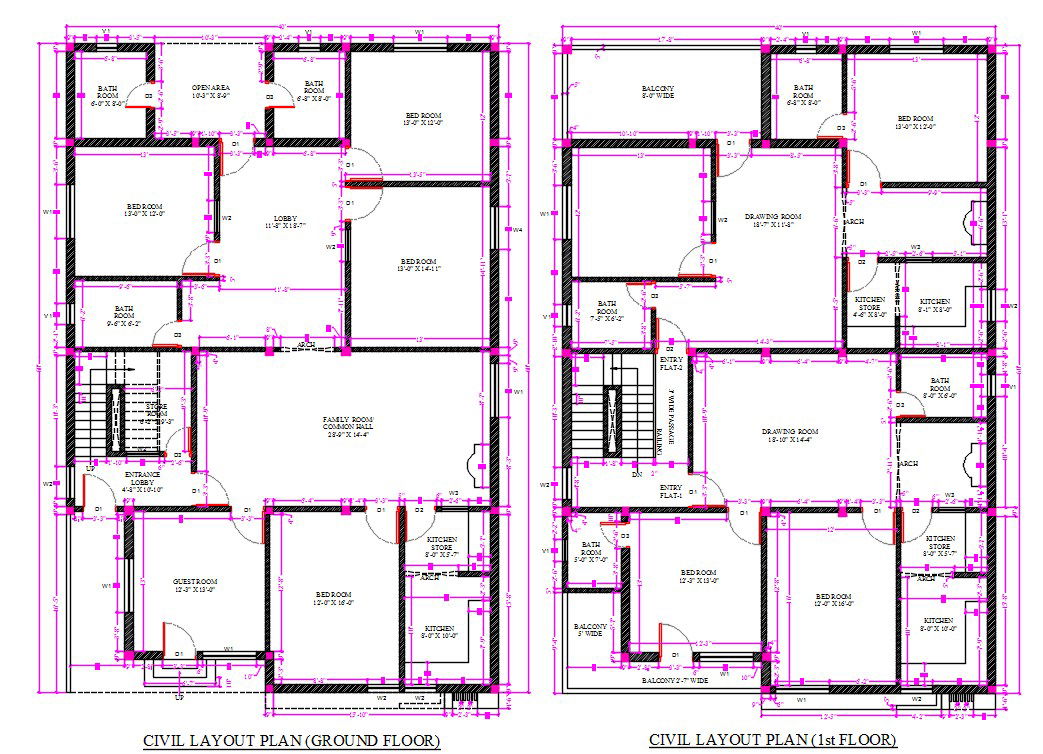40X60 House Civil Layout Plan Ground Floor And First Floor Drawing
Description
The civil layout plan ground floor and first floor plan drawing for 40x60 feet plot size that shows 2 storey floor plan includes 4 BHK on ground floor, 2 BHK and 1 BHK on first floor plan with all dimension detail. also has internal wall and external wall size with number of door marking. download architecture civil drawing house layout plan DWG file and get more house plan on cadbull.com website.
Uploaded by:

