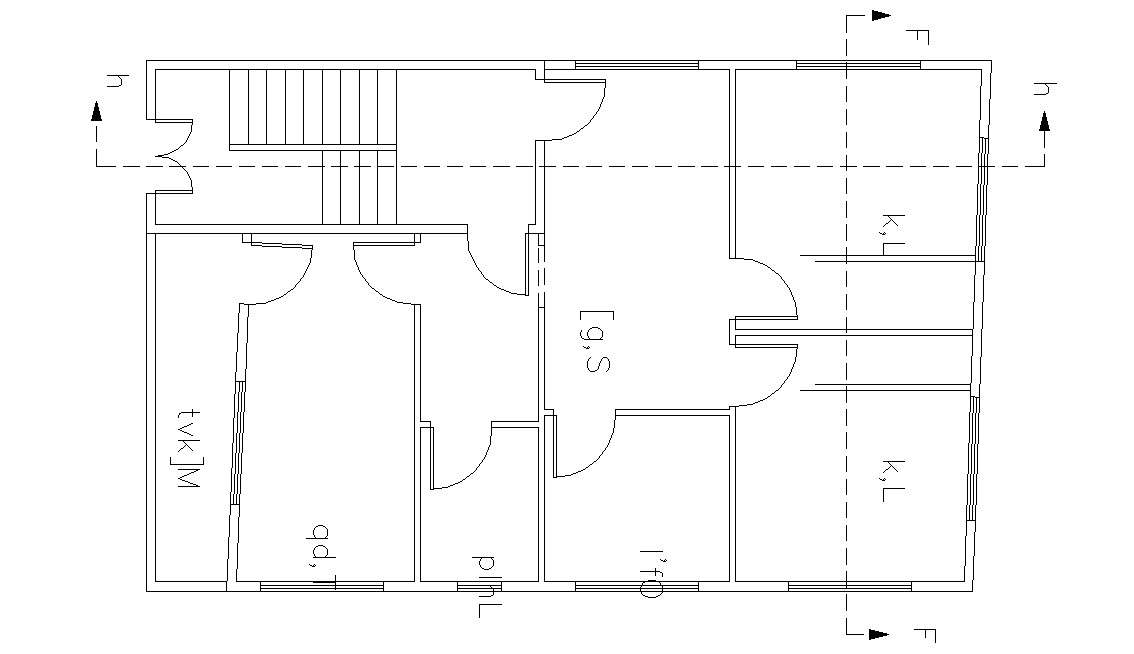
Herer presents the small two BHK apartments architecture layout plan that shows the apartment design plan along with room details, staircase, door window annotation, bedroom attached balcony area, and house other accommodations details. Download the apartment design layout plan for free.