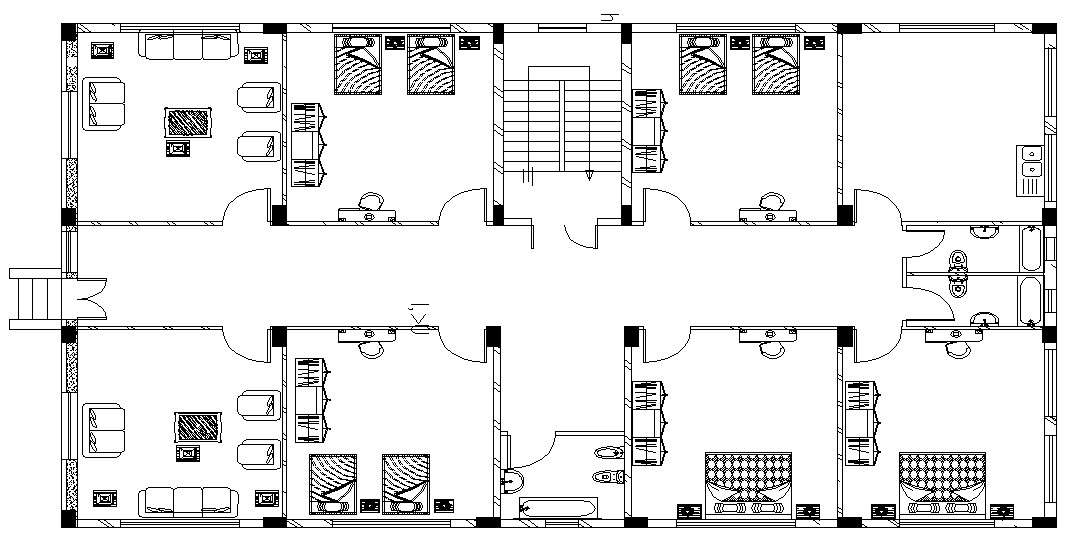
Here presents the Residence Dormitory building design architecture plan that shows building furniture arrangement details along with sanitary toilet and bathroom area, bedroom area, waiting area, passageway, and building various other accommodations details. Download the CAD files for a detailed working plan.