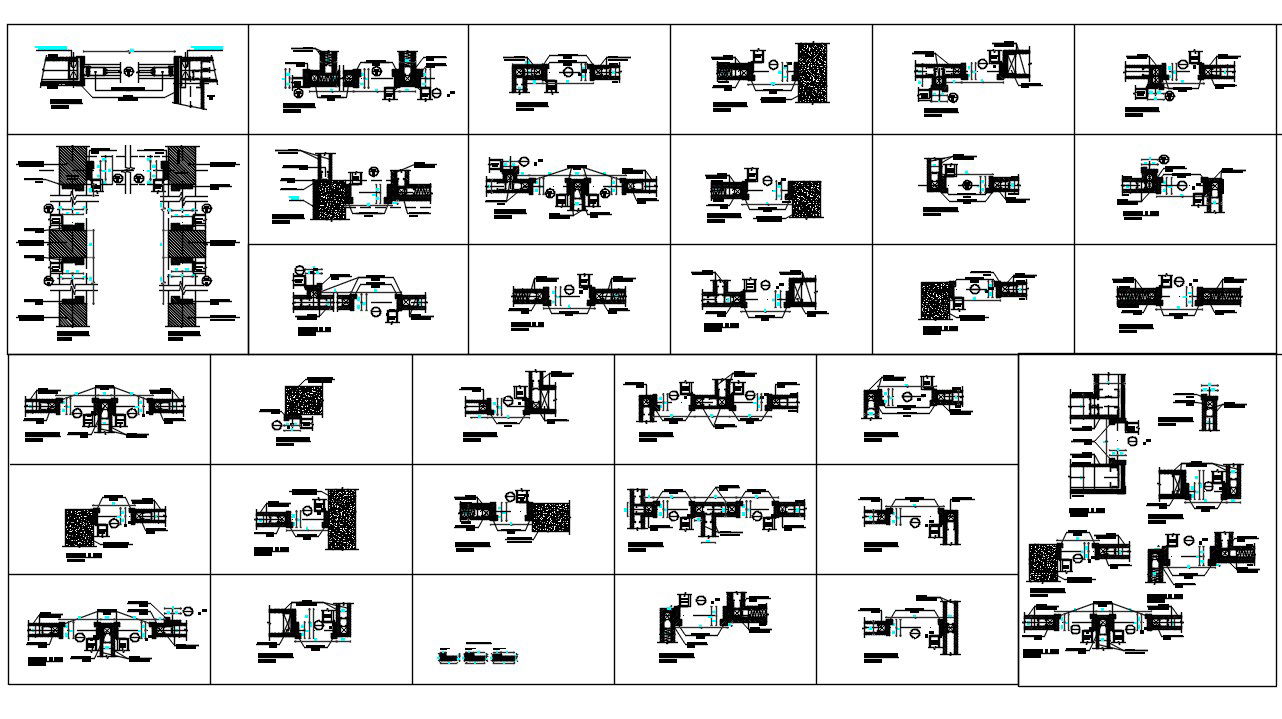Door Frame Plan Drawing CAD Blocks Free Download
Description
The door frame plan CAD blocks drawing which shows door frame inserts beyond wall and offsets site installation detail. download free residence house door window frame plan DWG file.
Uploaded by:

