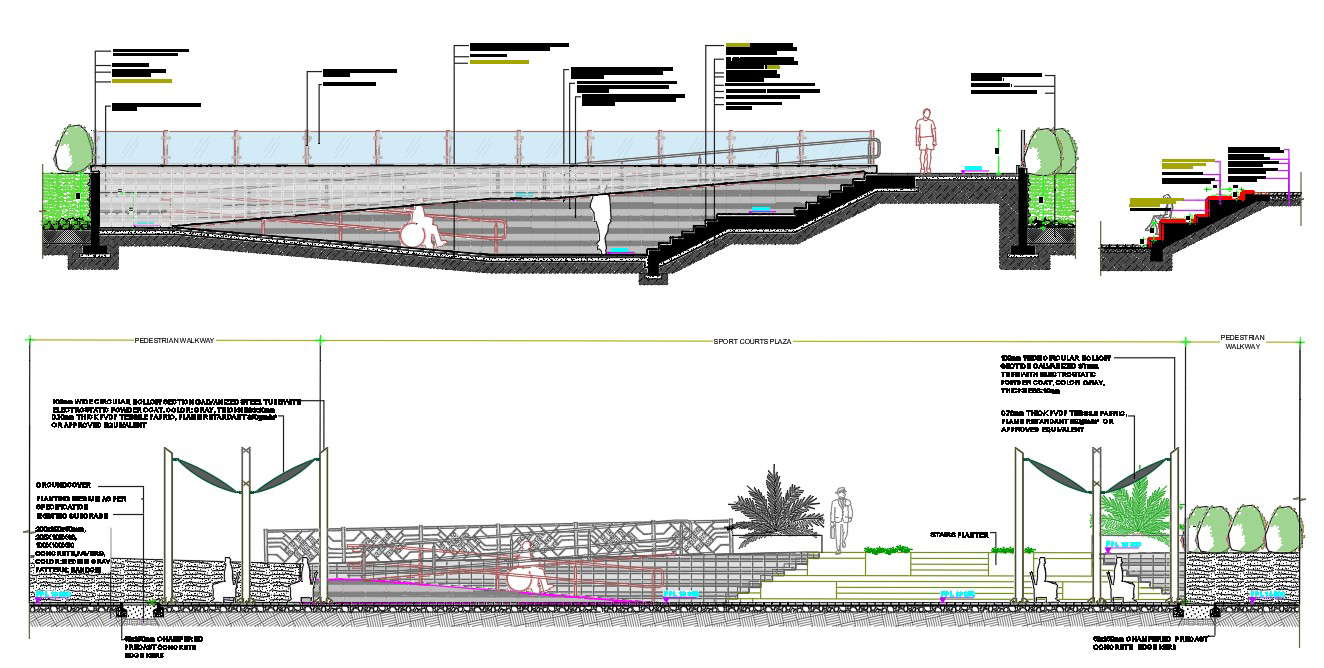
Autocad drawing file shows the Sectional Details of the Sports court plaza. It has different types of plantation and the details of the plantations are given. It has the pedestrian walk way and the ramp for the handicaps. The details of the handrails and the materials used are given. The section shows the details of the surface material used in the sports court plaza. The court has the light lamp poles and chairs for the public convenient. The section shows the detail of the stairs in the court and the granite used for the stairs. Thanks for Downloading AutoCAD DWG and other CAD program files from our website.