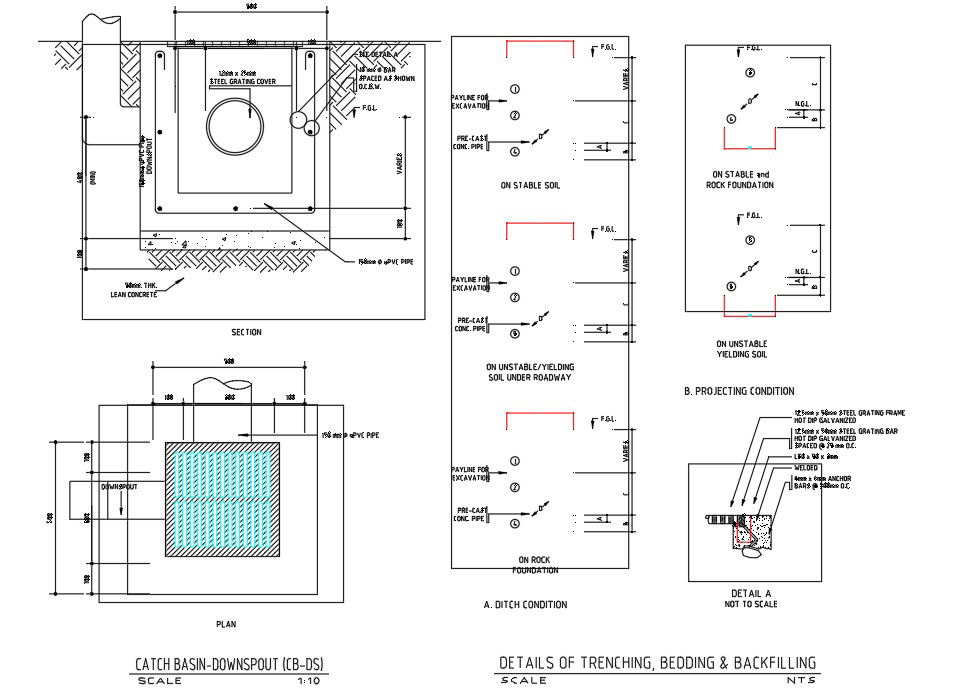The AutoCAD DWG drawing file given the details of Catch Basin Downspout.Download this AutoCAD drawing file.
Description
The AutoCAD DWG drawing file given the details of Catch Basin Downspout.The plan and Section details are clearly given in this drawing file.The footing details of catch basin downspout .Different diameter of PVC pipe details,Properties of Trenching,Bedding and Back filling,reinforcement details ,Safe bearing capacity of soil and thickness of materials are mentioned in this drawing also given the ditch condition and projection codition of catch basin down spout.Download the AutoCAD 2D DWG file. Thank you so much for downloading DWG file from cadbull website
File Type:
3d max
File Size:
1.6 MB
Category::
Structure
Sub Category::
Section Plan CAD Blocks & DWG Drawing Models
type:
Gold
Uploaded by:

