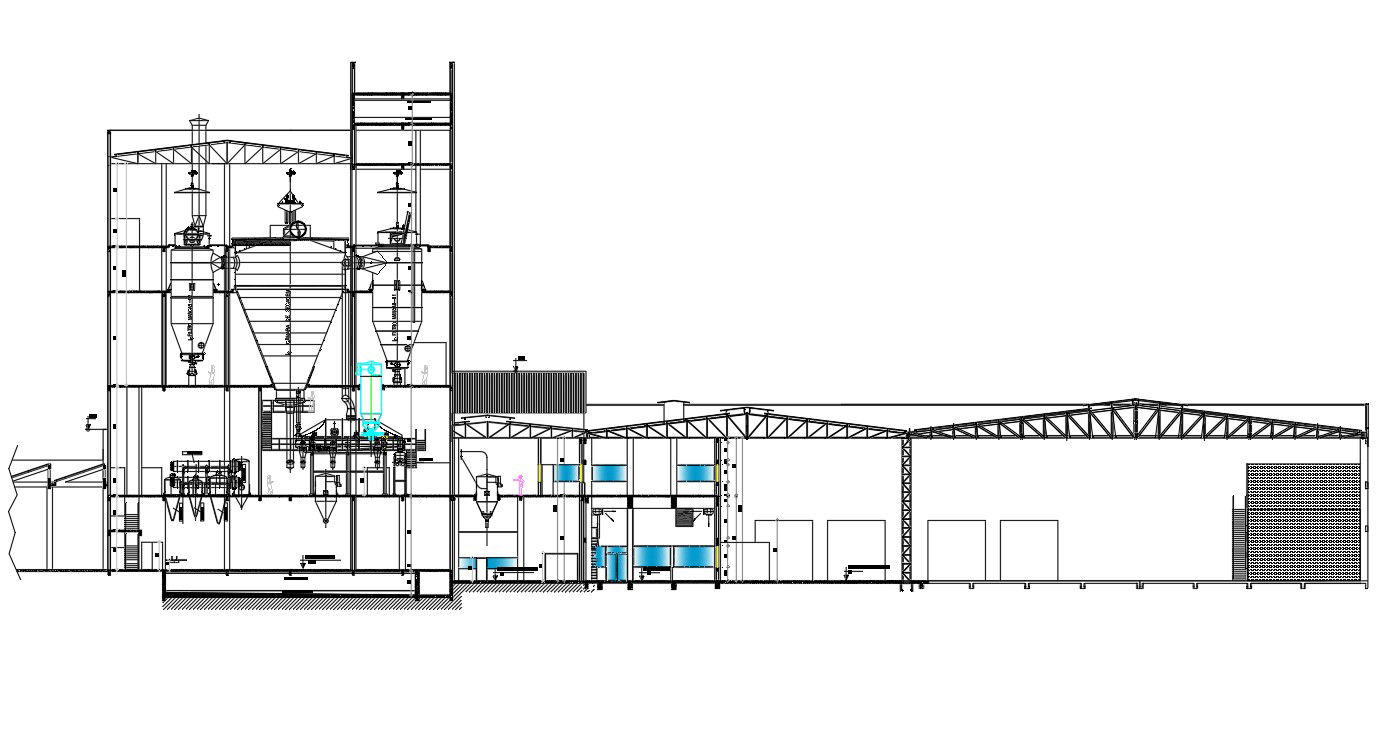2D Autocad drawing file having the details of sectional details of the milk producing factory. Download the AutoCAD Drawing file.
Description
2D Autocad drawing file having the sectional details of a milk producing factory. The section gives the details of the dimension of the factory , height of the factory etc. The machine and the duct dimensions are given clearly in the drawings. The section shows the roof of the factory the factory is made of steel truss . The storage tank capacity of the factory for storing the milk is given in detail in the drawing. The workers work in first and second level of the factory by using the ladder provided. The factory is made of steel truss model the dimensions of the truss are also provided in the drawing. Thanks for Downloading AutoCAD DWG and other CAD program files from our website.
File Type:
DWG
File Size:
740 KB
Category::
Structure
Sub Category::
Section Plan CAD Blocks & DWG Drawing Models
type:
Gold
Uploaded by:

