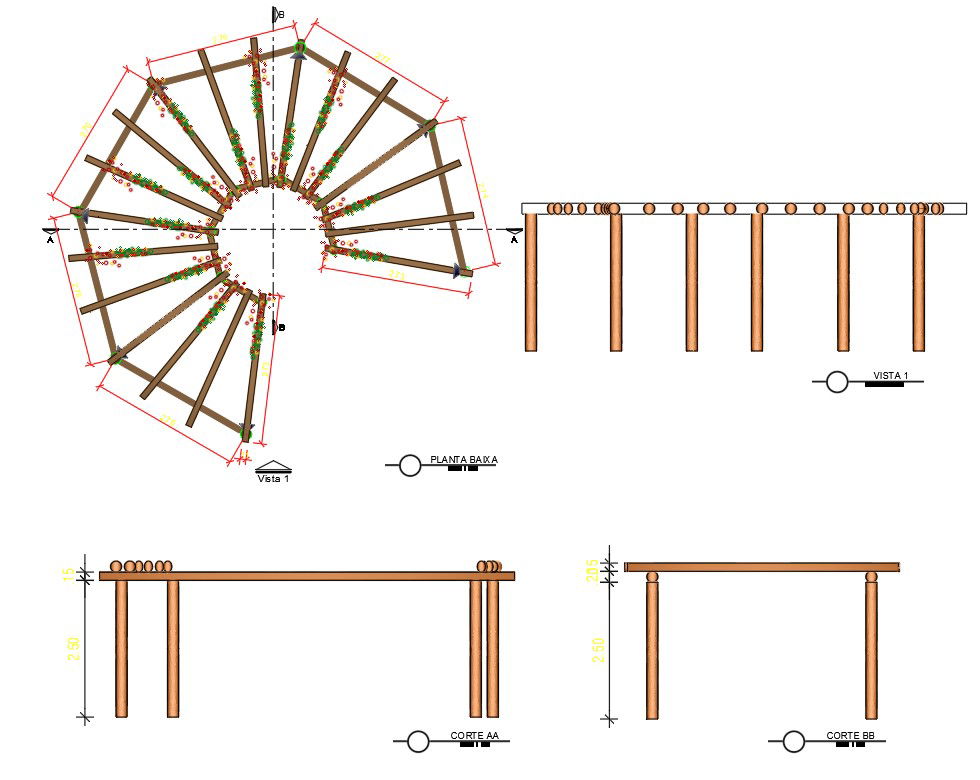Cad Dwg Drawing file gives the detail of the plan elevation and sectional detail of semi circular pergola. Download the AutoCAD Drawing file.
Description
Cad Dwg Drawing file gives the detail of the plan elevation and sectional detail of semi circular pergola. The plan drawing given the dimension of the pergola the width of the pergola beam is 200mm, the thickness of pergola beam is 150mm, the distance between four beam part of pergola is 2.76m. The height of the pergola roof is 2.750m , the column ,the roof and beam are made of varnished eucalyptus wood , the detail are given in the drawing. The elevation detail is given in the 2D drawing. Thanks for Downloading AutoCAD DWG and other CAD program files from our website.
File Type:
DWG
File Size:
79 KB
Category::
Structure
Sub Category::
Section Plan CAD Blocks & DWG Drawing Models
type:
Gold
Uploaded by:

