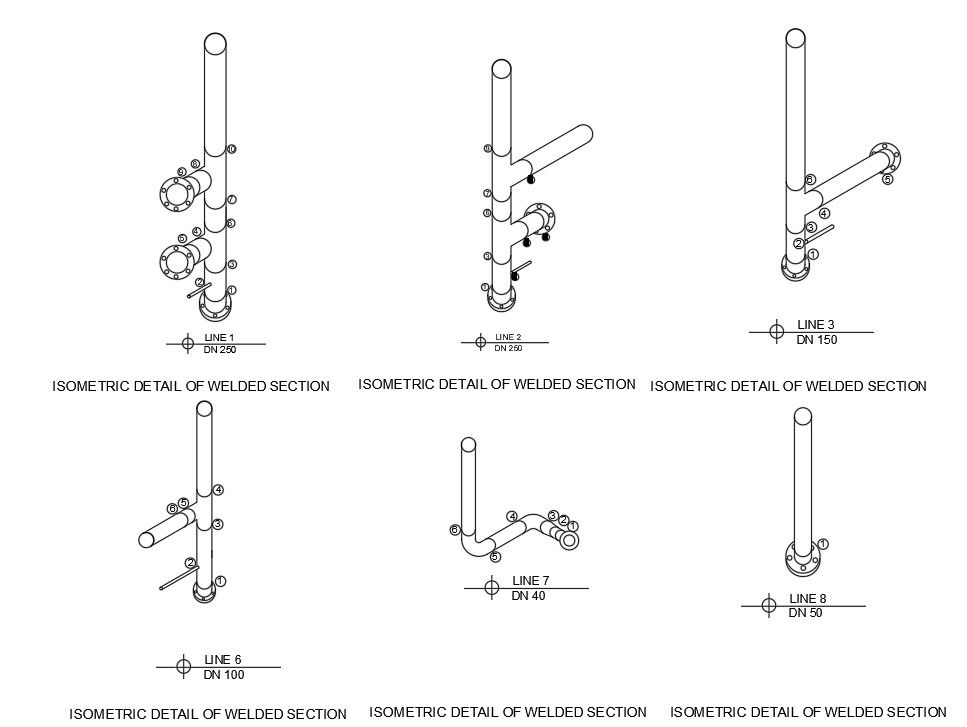The AutoCAD DWG drawing file shows the details of the Isometric view of welded section. Download the autocad 2D DWG drawing file.
Description
The AutoCAD DWG drawing file shows the details of the Isometric view of welded section. The two way valve is provided to control the shut off water flow and regulate flow through a pipe. The two way valve is characterised by two ports. Thank you for downloading Autocad 2D DWG file from our cadbull website.
File Type:
DWG
File Size:
110 KB
Category::
Structure
Sub Category::
Section Plan CAD Blocks & DWG Drawing Models
type:
Gold
Uploaded by:

