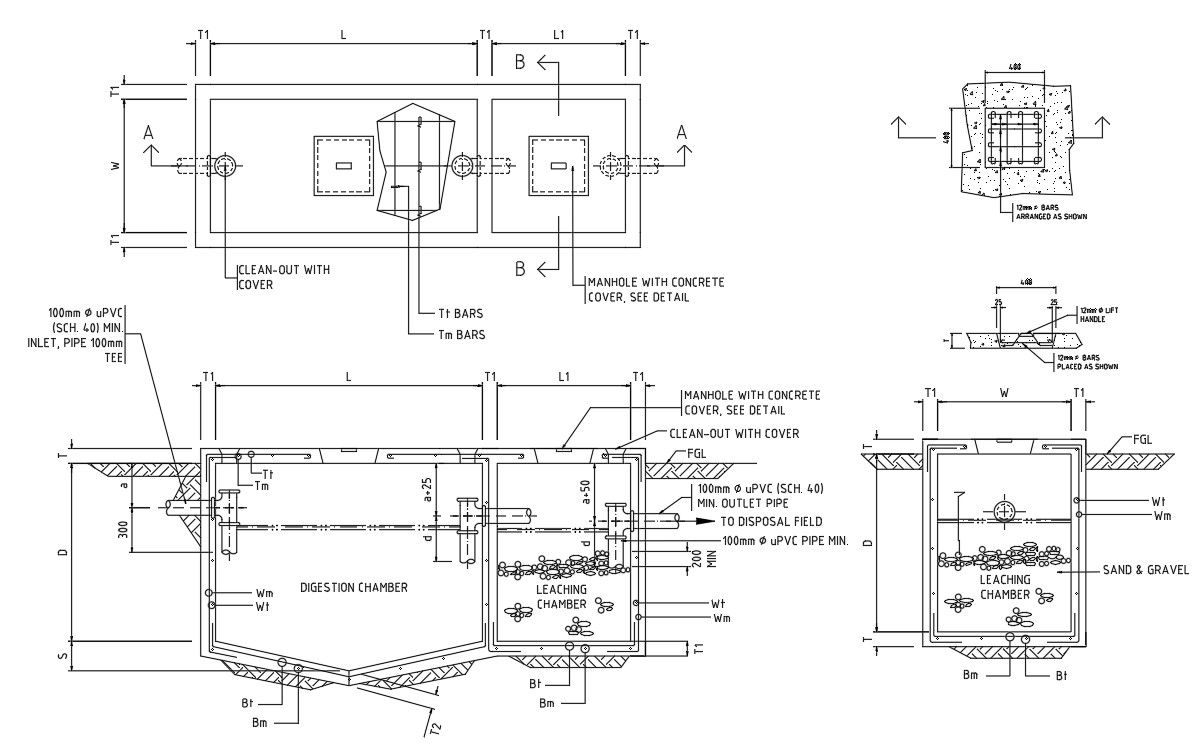CAD DWG drawing file having of the Plan and details of Septic Tank Vault.Download the AutoCAD 2D DWG file.
Description
CAD DWG drawing file having of the Plan and details of Septic Tank Vault. The plan of manhole cover,destination chamber& leaning chamber details are clearly given in this drawing file.A septic tank is an underground chamber made of concrete, fiberglass, or plastic through which domestic wastewater flows for basic treatment. Settling and anaerobic processes reduce solids and organics, but the treatment efficiency is only moderate. Septic tank systems are a type of simple onsite sewage facility.The septic tank is a buried, water-tight container usually made of concrete, fiberglass, or polyethylene. Its job is to hold the wastewater long enough to allow solids to settle down to the bottom forming sludge, while the oil and grease floats to the top as scum.Also the care mentioned in this drawing.Download the AutoCAD 2D DWG file. Thank you so much for downloading DWG file from cadbull website
File Type:
DWG
File Size:
1.6 MB
Category::
Structure
Sub Category::
Section Plan CAD Blocks & DWG Drawing Models
type:
Gold
Uploaded by:

