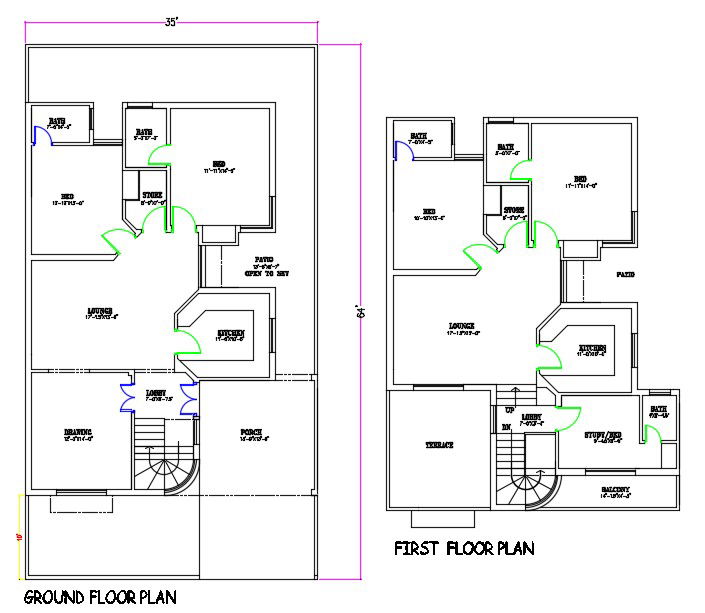35'X64' House Ground Floor And First Floor Layout Plan DWG File
Description
35X64 feet plot size for architecture residence house ground floor and first floor layout drawing includes kitchen, 2 bedrooms, drawing room, living lounge, car parking porch and front side 10 ft lawn space. similarly have 2 BHK house plan on first floor with all dimension and description detail. Download this AutoCAD house drawing file. Thank you so much for Downloading the AutoCAD DWG 2d files from our website.
Uploaded by:

