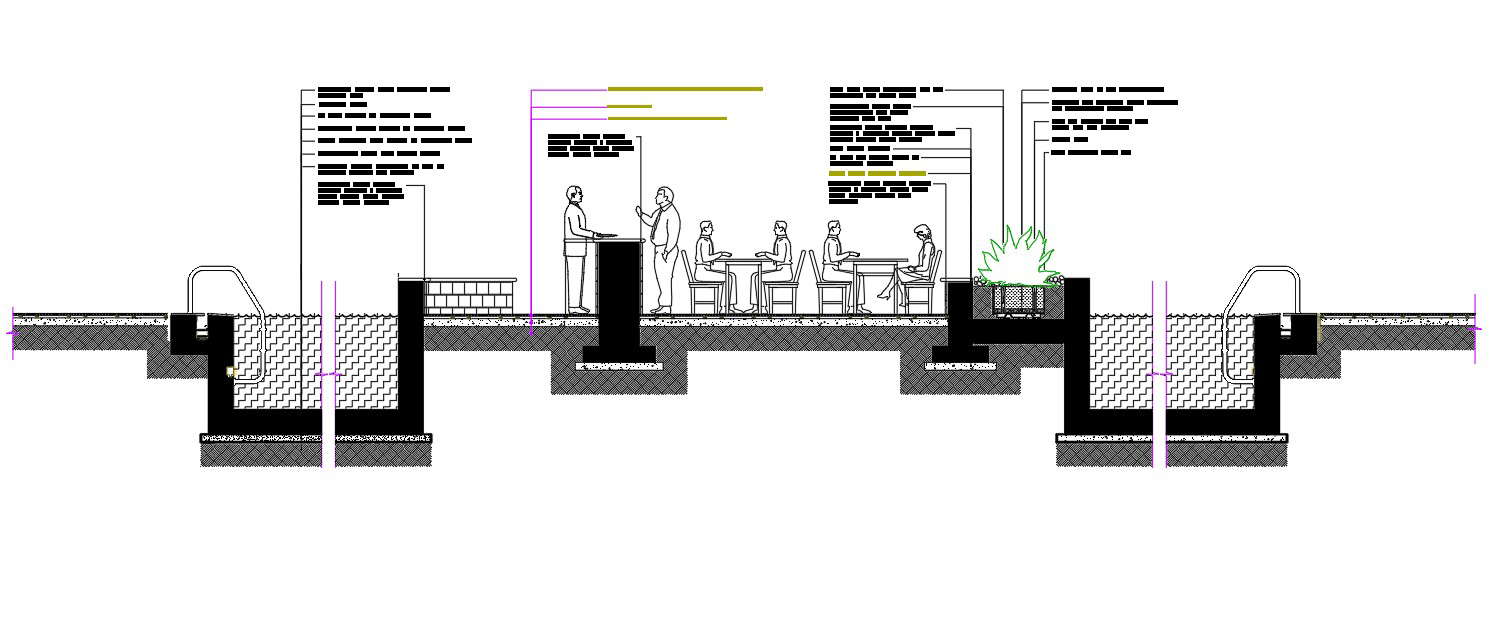
CAD 2D DWG drawing file of the hotel plan. In this plan 650*650*40 mm thick granite pavers, pattern - stacked and medium color of gray is coated. The size of the wooden polymer composite decking size is 450mm x 150mm were provided and dark brown color with hollow type. Thank you for downloading Autocad Drawing DWG and other CAD program files from our website.