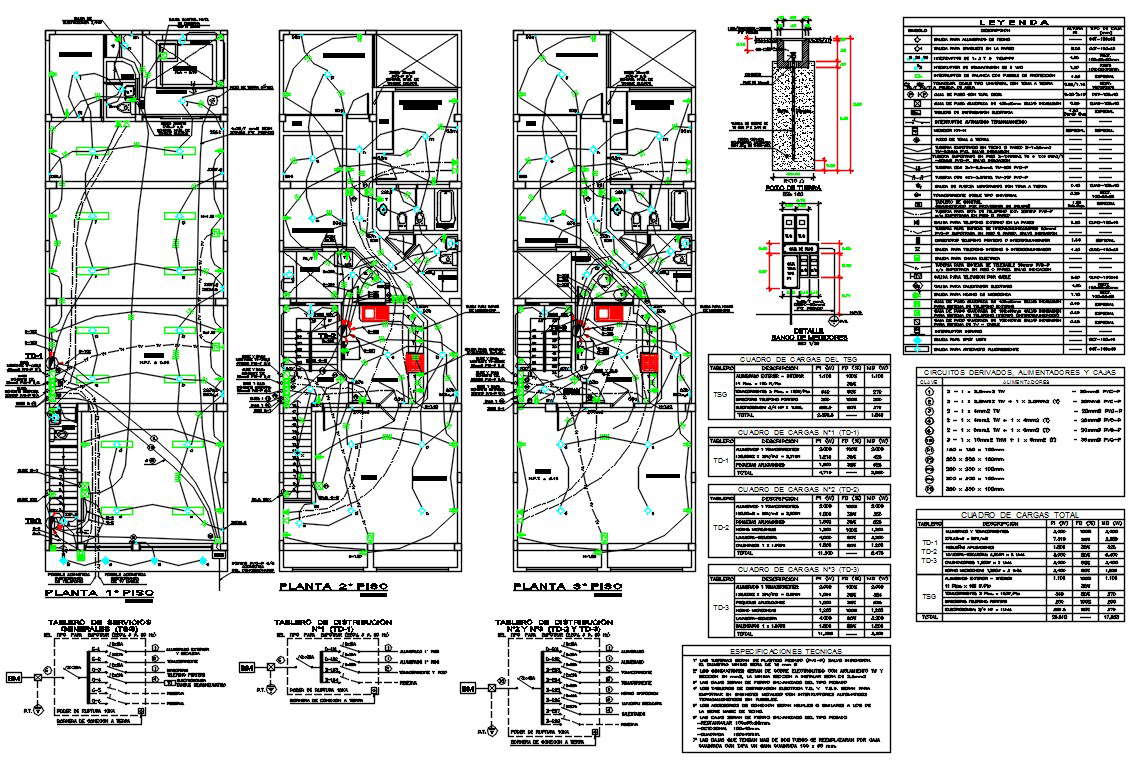
the lever switch with protection fuse and electrical distribution board house layout layout drawing consist 1 the pipes will be of heavy plastic (pvc-p) unless indicated, the minimum diameter will be 15 mm ø. 2 the conductors will be electrolytic copper with tw and section insulation in mm2, the minimum section to be installed will be 2.5mm2. 3 the boxes shall be heavy duty galvanized iron. 4 the electrical distribution boards t.d. and t.s.d. they will be built-in for metallic cabinets with thermomagnetic automatic switches without fuses. 5 the connection accessories will be the same or similar to those of the ticino magic series. 6 the boxes will be galvanized iron of the heavy type rectangular 100x55x50mm. octagonal 100x40mm. square 100x40mm. 7 boxes with more than two tubes will be replaced per square box with one gan lid: square 100 x 55 mm. download electrical house plan drawing DWG file.