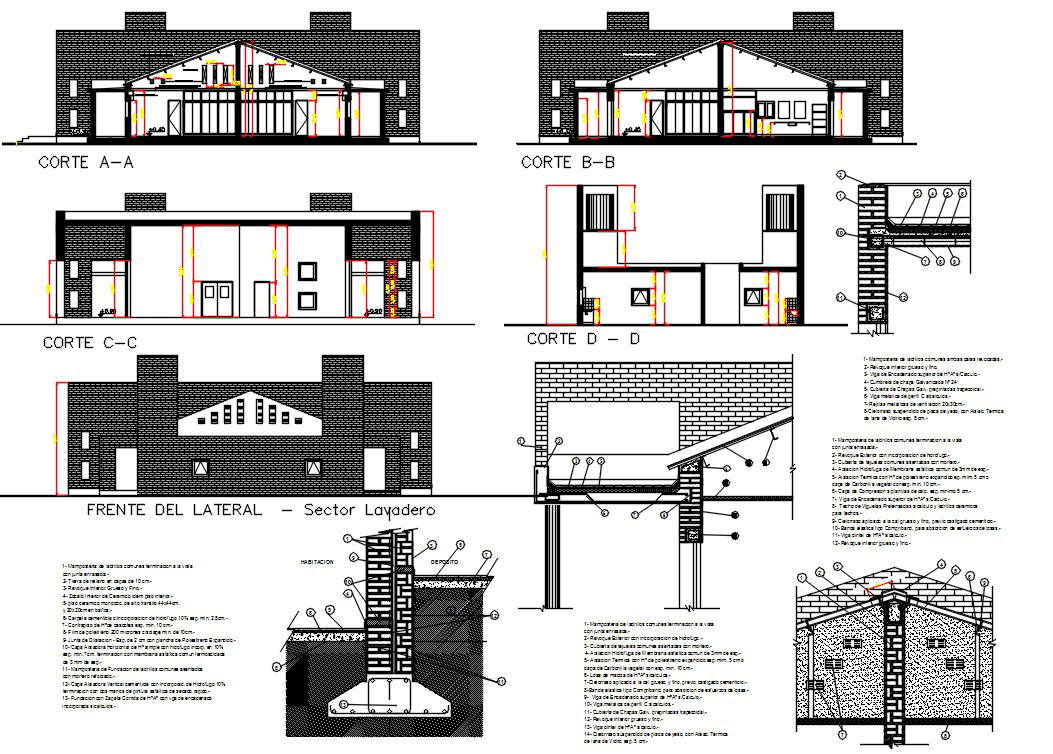
the above file contains cad file of a university dormitory ith specification of the building services and column layout. enlarged upon the servies and the washroom toilet details sewer lines pipelines showing necessary details of the same. structural grid layout. of the dormitory boys inversas ela cantro minimum requirements of the projects suitable for any cad versions such as autocad 10-20 1- common brick masonry finish in sight with flush seal.- 2- exterior plaster with waterproofing incorporation.- 3- cover of common tiles set with mortar.- 4- hydrophobic insulation of common asphalt membrane 3mm thick. 5- thermal insulation with h º of expanded polystyrene esp. mim. 5 cm or charcoal layer with esp. min. 10 cm.- 6- solid slab of hºaº s / calculations.- 7-ceiling applied to thick and fine lime, after cementitious punishing.- 8-elastic band compression type, for absorption of efforts of slabs.- 9- upper chaining beam of hºaº s / calculation.- 10- profile metal beam with calculations.- 11- Galv sheet metal cover. trapezoidal prepainted.- 12- thick and fine interior plaster.- 13- beam of hºaº s / calculation.- 14- suspended ceiling of plasterboard, with insulation. thermal of glass wool esp. 5 cm. there RCC wall construction drawing consist 1- common brick masonry both sides plastered.- 2- thick and fine interior plaster. 3- upper chaining beam of hºaº s / calculation.- 4- ridge of galvanized sheet No. 24 5- Galv sheet metal cover. trapezoidal prepainted.- 6- profile metal beam with calculations.- 7- metal ventilation grids 20x30cm.- 8-suspended ceiling of plasterboard, with insulation. thermal of glass wool esp. 5 cm.-