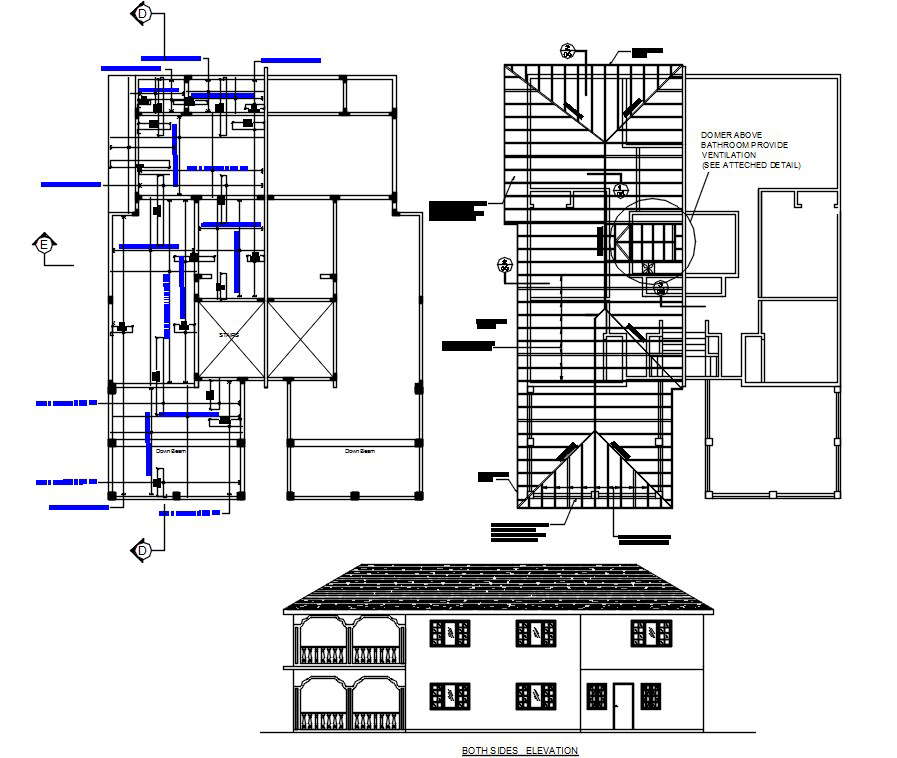
Joint house plan AutoCAD drawing includes floor plan, truss span roof structure detail, and also has 2 storey floor level building elevation design. Download house project drawing DWG file. Thank you for downloading AutoCAD DWG drawing file from the our website.