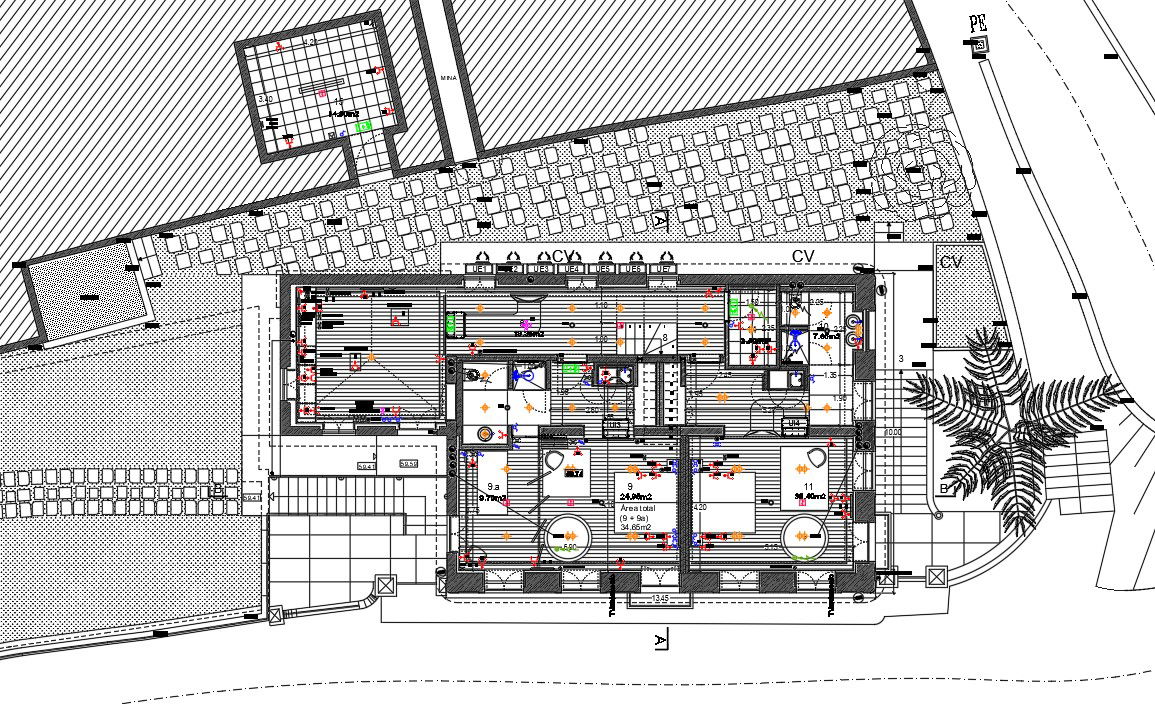Site photography of Reception of river house and balcony ceiling of lake house were given in this autocad 2D model. Download the Autocad DWG drawing file.
Description
Site photography of Reception of river house and balcony ceiling of lake house were given in this autocad 2D model. Oven and stove, machine dis washing, fridge, outdoor light control, Reservation and emergency cord were given in thsi file. Thanks for downloading the file and other cad programs from our cadbul website.
Uploaded by:

