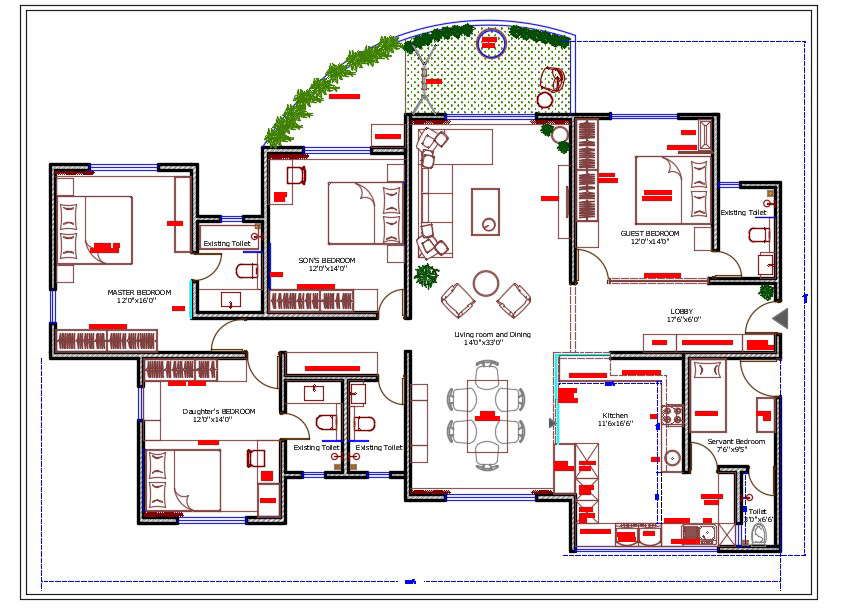
AutoCAD house plans download DWG shows space planning in plot size 45'X65' ground floor has been designed as 4 bedrooms with an attached toilet, modular kitchen, living room, dining area, entrance lobby, servant bedroom, and landscaping design. the AutoCAD drawing contains architectural and furniture layout plan. Download 3000 square feet 4 BHK house plan drawing DWG file and collect the idea for good source that would help to residence project presentation in AutoCAD format.