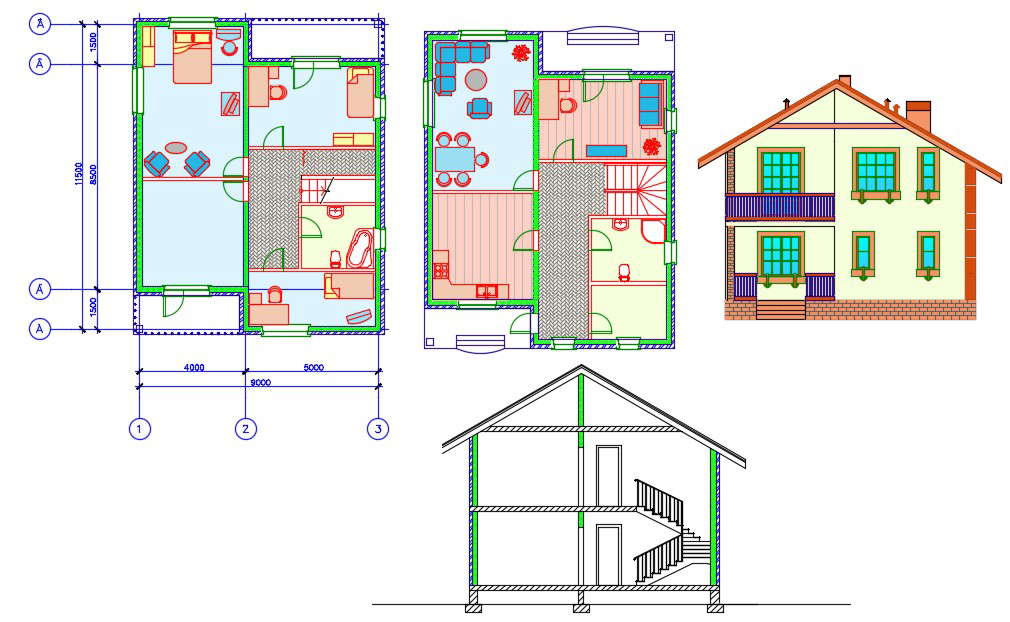
Residential House submission drawing has got duplex G+1 storey house designed as 2 bedrooms, kitchen, and gallery with AutoCAD hatching design for improve the CAD presentation. also has center line plan with 2 storey building front elevation design and section drawing with truss span roof detail. download house project CAD drawing DWG file.