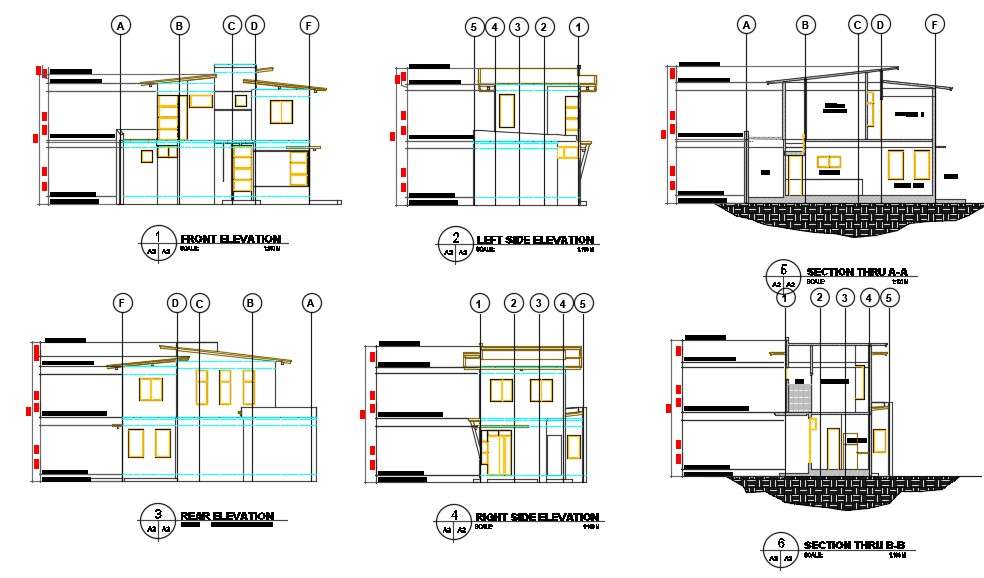
The Residence house building elevation and section CAD drawing details that includes a detailed view of flooring view with indoor and outdoor doors and windows view. also has all side view with dimensions and center line detail. download 2 storey house building sectional elevation drawing DWG file.