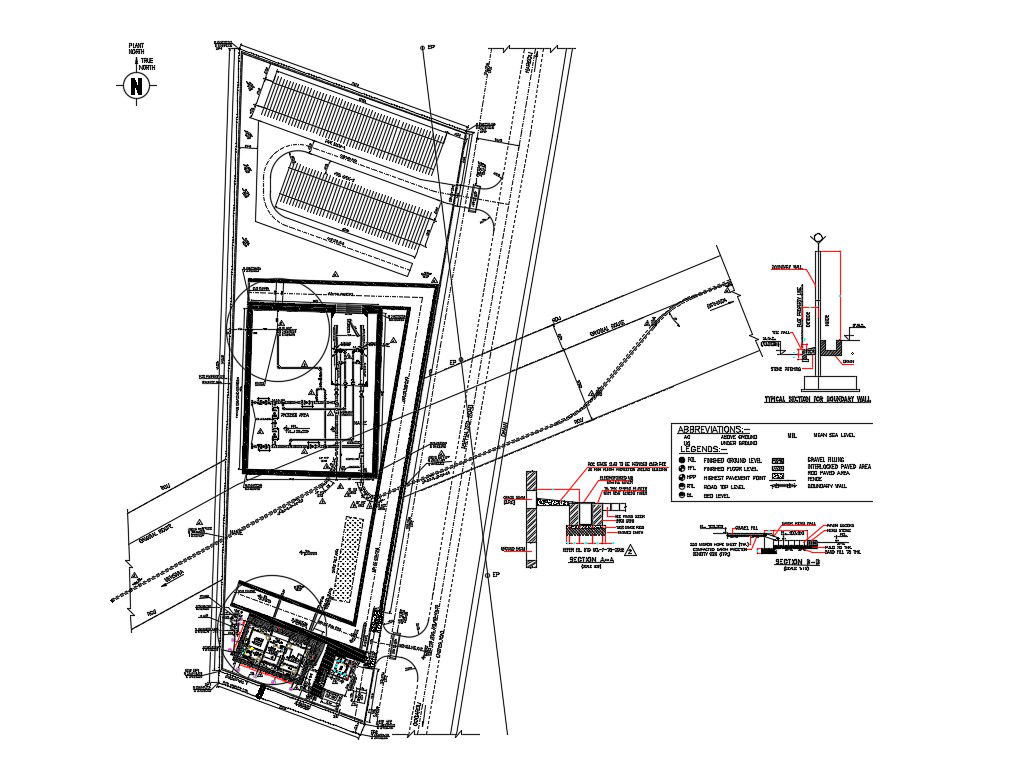Plot plan of pipeline project 2D autocad dawing. Download the AutoCAD Drawing file.
Description
plot plan of pipeline detail given in this Autocad 2D drawing.Section detail of pipe line and provision for future compressor,list of fire extinguisher,list of all details which used in pipe line and co-ordinates.In this drawing you will have electrical services room, guard room,telecom room and battery room with dimensions.Download the AutoCAD Drawing file.
Uploaded by:

