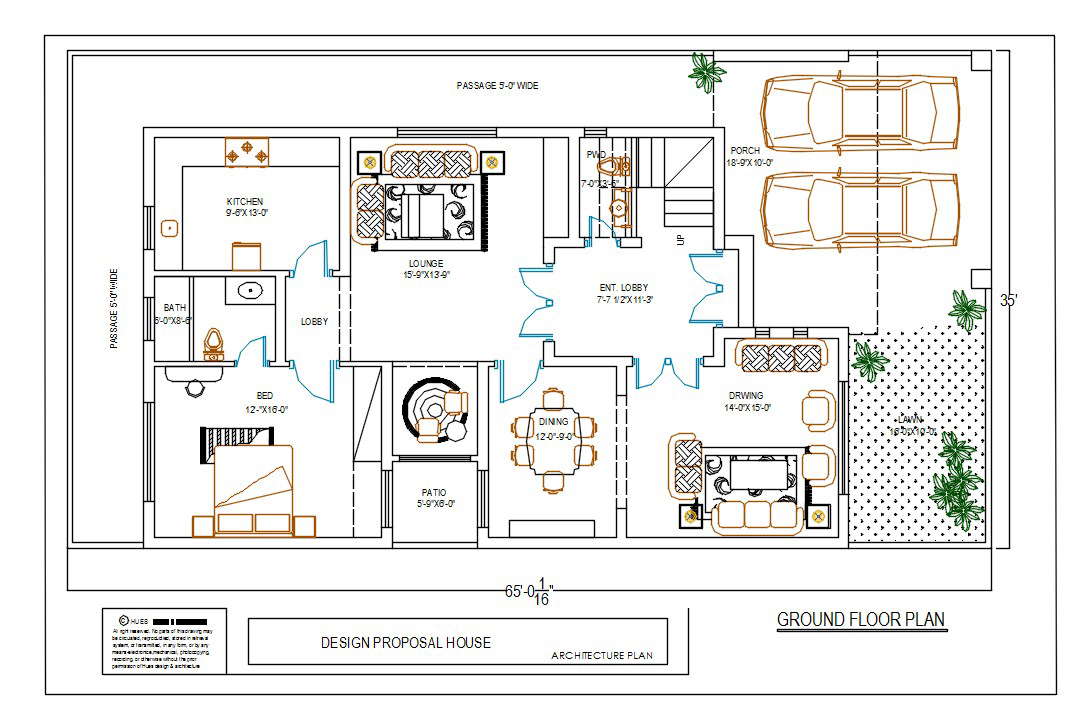
the proposed residential house space planning ground floor plan for 35X65 FT plot size CAD drawing with furniture layout design that shows 1 master bedrooms, kitchen, dining area, living lounge, drawing room, front side lawn and car parking porch. Download AutoCAD house plan with furniture drawing DWG file.