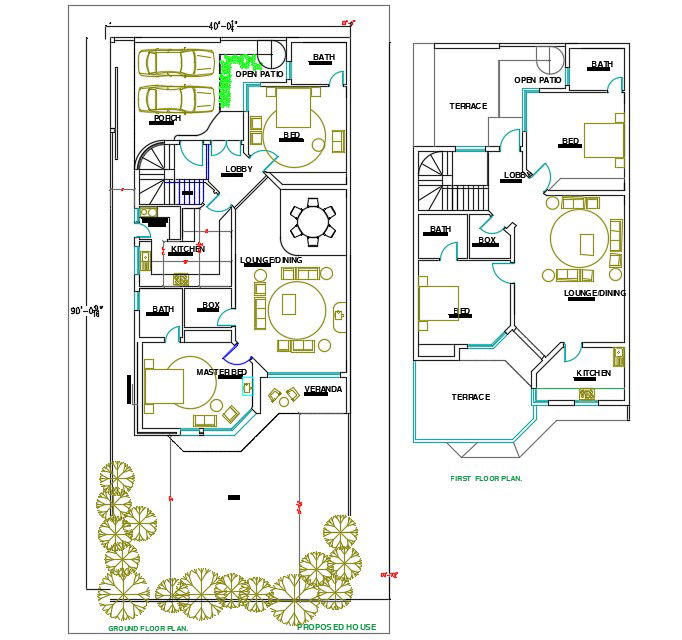40'X90' House Plan With Furniture Layout Drawing DWG File
Description
40X90 feet plot size architecture house ground floor and first floor layout Plan CAD drawing that shows 2 master bedrooms, entrance lobby, dining area, wide family lounge, veranda, wide garden and 2 big car parking porch. the first floor has similarly 2 BHK plan with terrace detail. download 3600 square feet house plan drawing DWG file and get more house multiple option on our website cadbull.com
Uploaded by:

