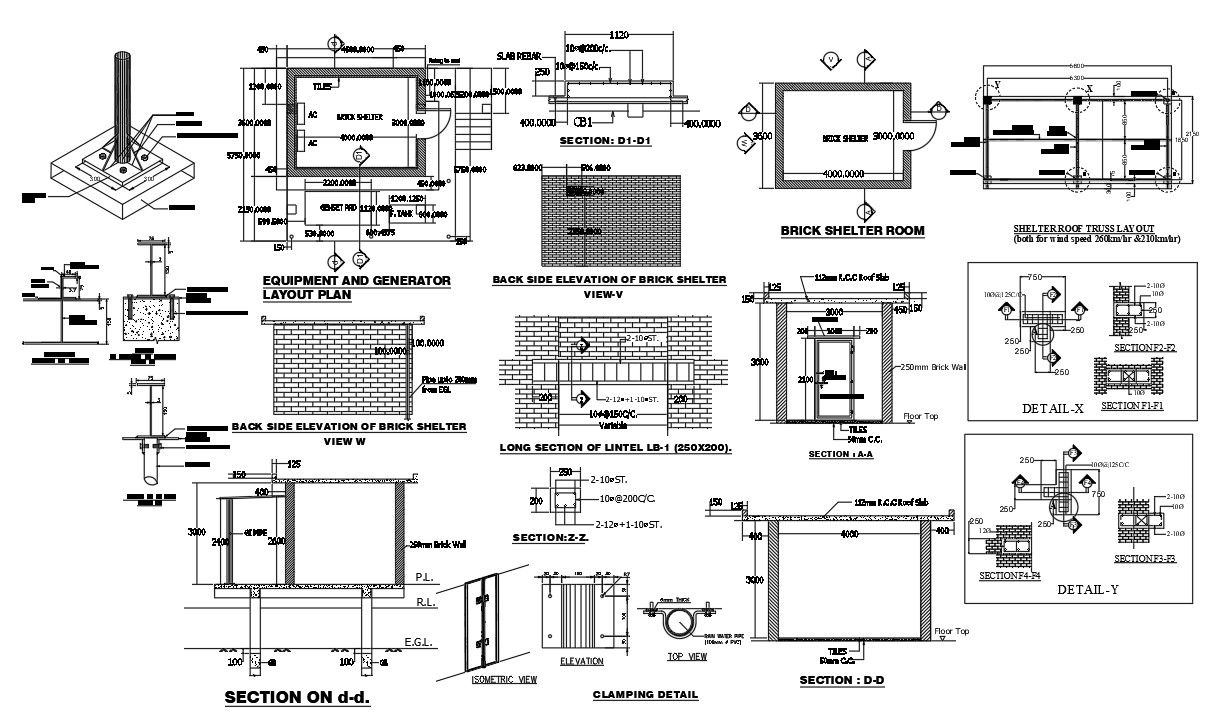Shelter layout plan and elevation, shelter roof framing plan & details sections were given in this drawing file. Download the Autocad DWG drawing file.
Description
Shelter layout plan and elevation, shelter roof framing plan & details sections were given in this drawing file. Back side elevation of the shelter, longitudinal section of the lintel, equipment and generator layout plan, brick shelter room, clamping details and section were mentioned clearly. Shelter roof truss layout, section of channel I beam, section of I beam and section of I beam on GI pipe details were given clearly. Thank you for downloading the Autocad file and other CAD program from our cadbull website.
File Type:
DWG
File Size:
404 KB
Category::
Structure
Sub Category::
Section Plan CAD Blocks & DWG Drawing Models
type:
Gold
Uploaded by:

