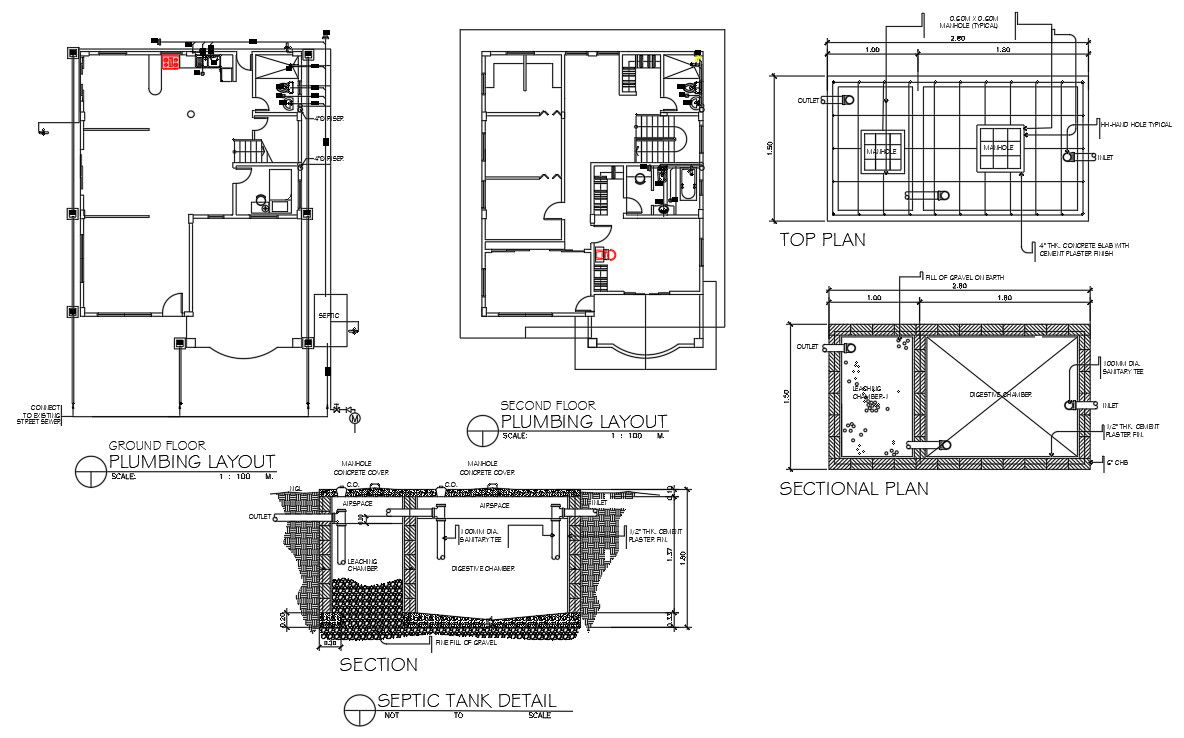Plumbing layout and septic tank details of duplex house details were given in the Autocad 2D DWG drawing file.
Description
Plumbing layout and septic tank details of duplex house details were given in the Autocad 2D DWG drawing file. Top plan were given with two manholes(0.60mx0.60m), inlet and outlet. Plumbing layout were given for ground floor and second floor. Section of tank were given with leaching chamber. 100mm dia sanitary tee were used. Thank you for downloading the Autocad drawing file and other CAD programs from the our cadbull website.
File Type:
DWG
File Size:
377 KB
Category::
Structure
Sub Category::
Section Plan CAD Blocks & DWG Drawing Models
type:
Gold
Uploaded by:

