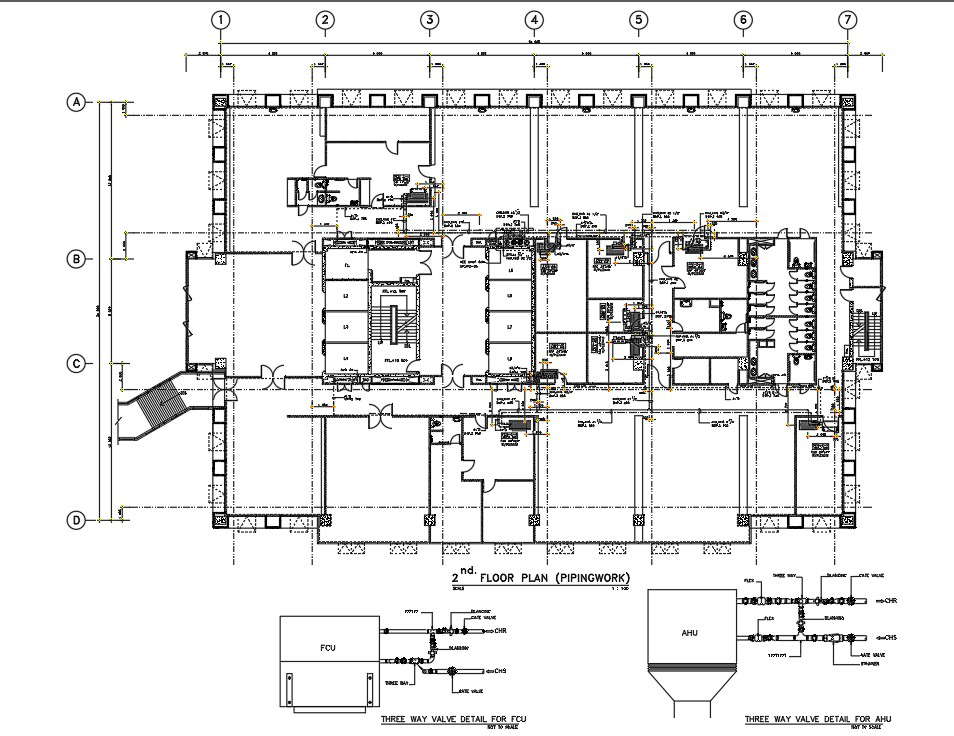
Piping work of the second floor of hospital building details are given in the 2D Autocad DWG drawing file. Three way valve details are given for the fan coil unit and air handling unit. The purpose of a 3-way control valve is to shut off water flow in one pipe while opening water flow in another pipe, to mix water from two different pipes into one pipe, or to separate water from one pipe into two different pipes. A 3-way valve is normally provided with an electrical, pneumatic or thermal actuator. Thank you for downloading the autocad 2D DWG drawing file and other CAD program files from our website.