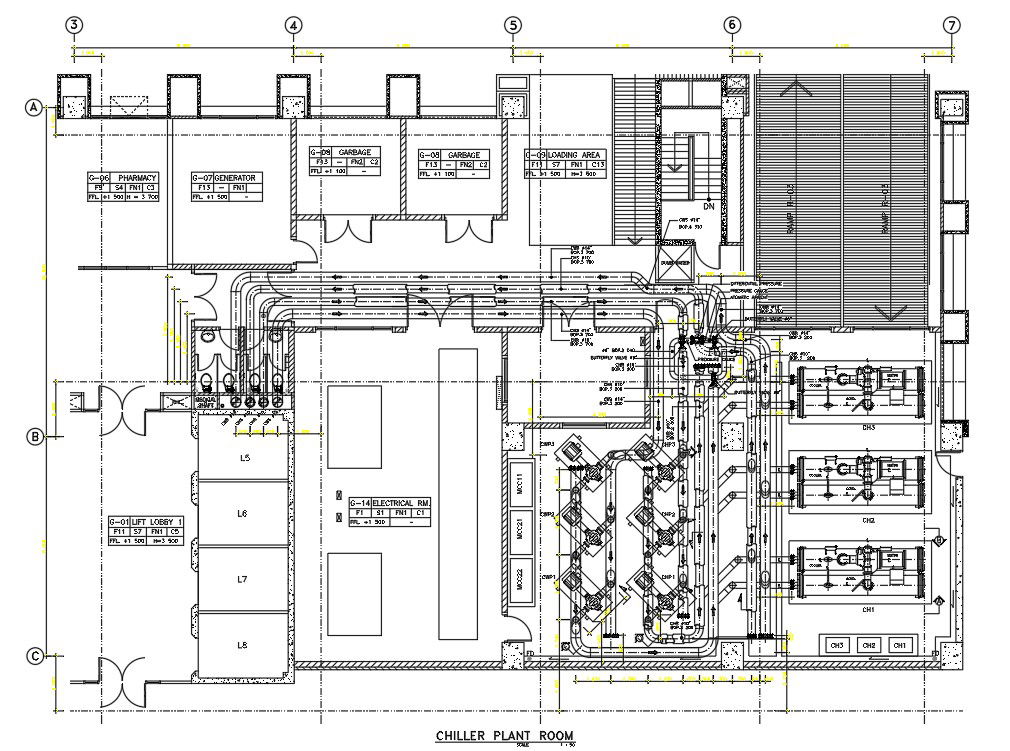Chiller plant details of the hospital building is given in the Autocad 2D DWG drawing file. Download the Autocad DWG drawing file.
Description
Chiller plant details of the hospital building is given in the Autocad 2D DWG drawing file. In a chilled-water system, the entire air conditioner is installed on the roof or behind the building. It cools water to between 40 and 45 degrees Fahrenheit (4.4 and 7.2 degrees Celsius). The chilled water is then piped throughout the building and connected to air handlers. Polyvinyl Chloride (PVC) piping is used for chiller plant. Pipe lines are mentioned in the color of blue and green for the chiller plant. . Thank you for downloading the autocad 2D DWG drawing file and other CAD program files from our website.
File Type:
DWG
File Size:
840 KB
Category::
Dwg Cad Blocks
Sub Category::
Autocad Plumbing Fixture Blocks
type:
Gold
Uploaded by:

