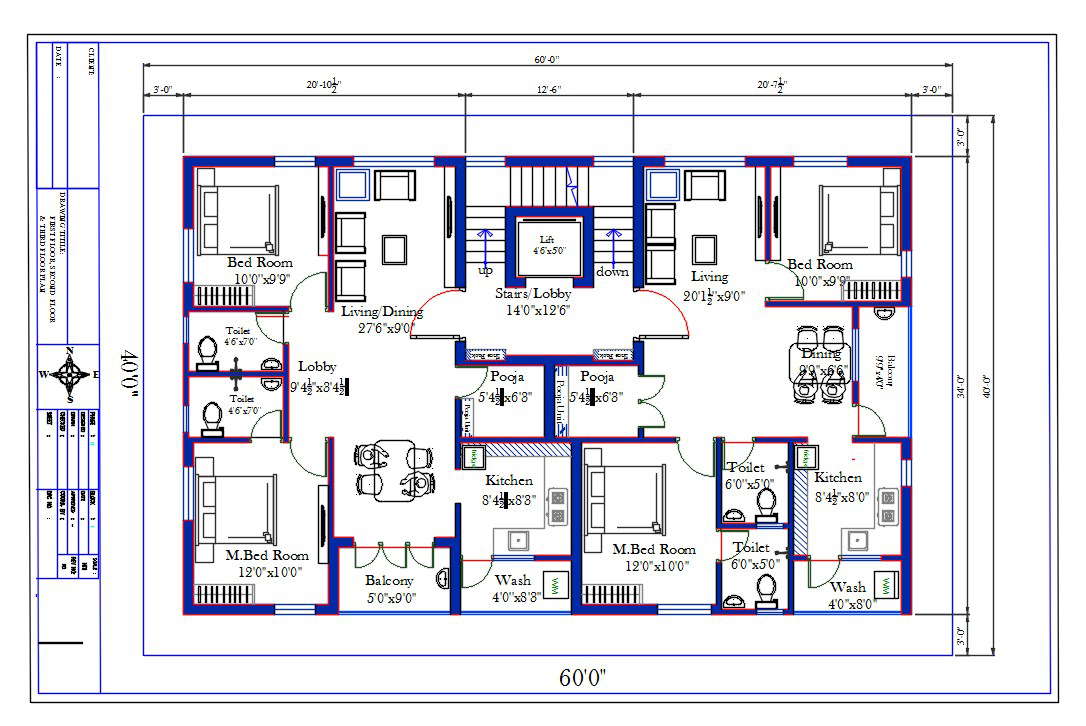
west and east facing direction 60'X40' plot size for 2 BHK apartment house layout plan with furniture drawing which consist 2 bedrooms with attached toilet, kitchen, pooja room, wash area, living room with dining area, staircase, lift ,and balcony. the additional drawing such as a all measurement and description detail for easy to understand this project.download 2400 square feet apartment house plan drawing DWG file. Thank you for downloading the AutoCAD file and other CAD program from our website.