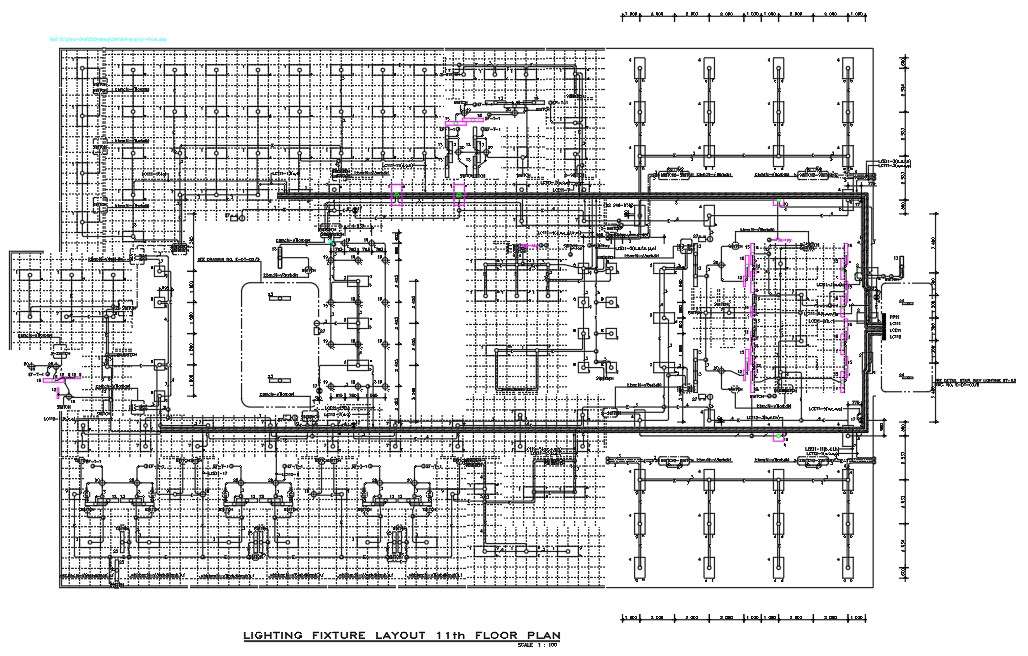
The Electrical lighting fixture layout plan CAD drawing for 11th floor which consist all light fixtures shown centered on reflected ceiling plan to be located centered on site, some light fixtures to have dimmer, confirm with interior design consultant prior to switch installation and dimensions are taken from center of light fixtures with circuit power diagram. Thank you for downloading the AutoCAD file and other CAD program from our website.