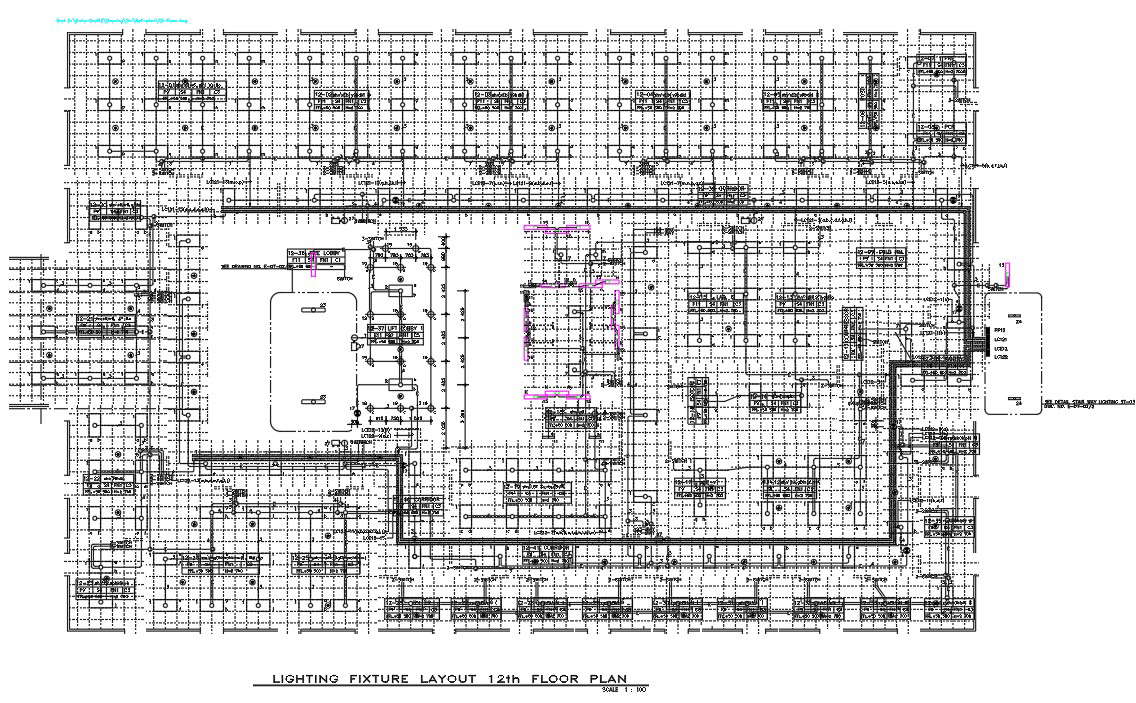
The Electrical lighting fixture layout plan CAD drawing which consist all light fixtures shown centered on reflected ceiling plan to be located centered on site, There are conducting materials which are used as insulation during working on live-lines. In this unit we will study how to installation in industrial wiring with detailing. also has light fixtures with circuit power diagram. Thank you for downloading the AutoCAD file and other CAD program from our website.