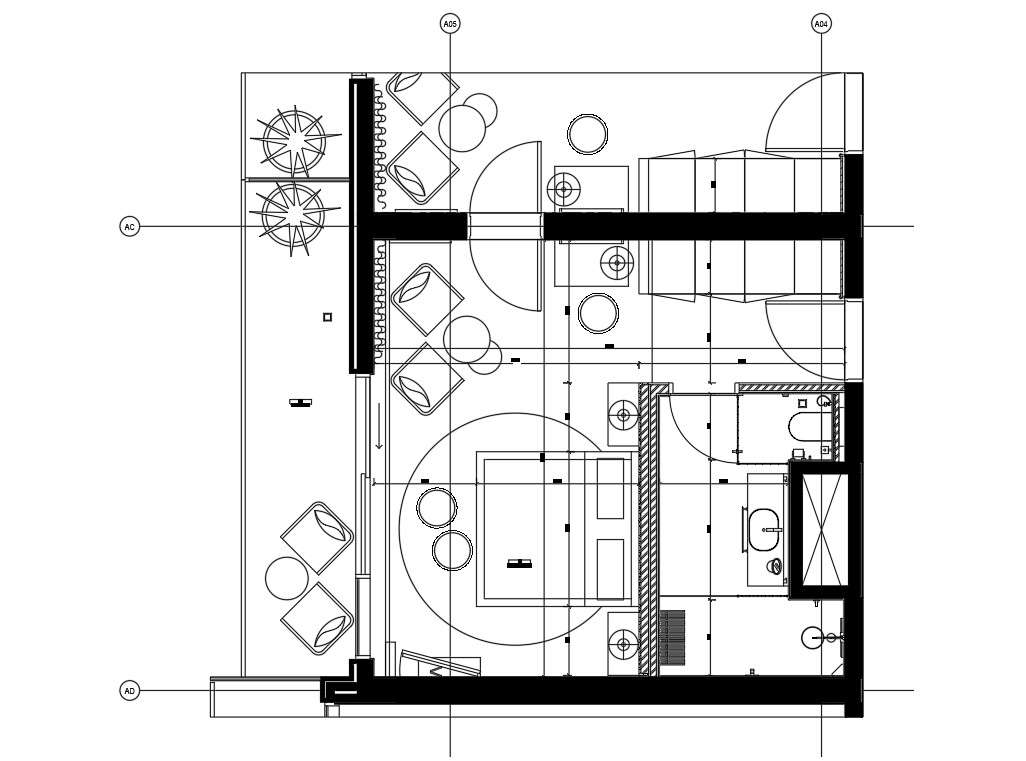
AutoCAD 2D describing the Unit plan of standard Guest room with Con- Doors. The CAD blocks of a large bedroom with a siting area provided with chairs.accessible features of the room such as furniture space, operable windows, bath facility and much more more details are specified.. Download the AutoCAD 2D file from our Website.