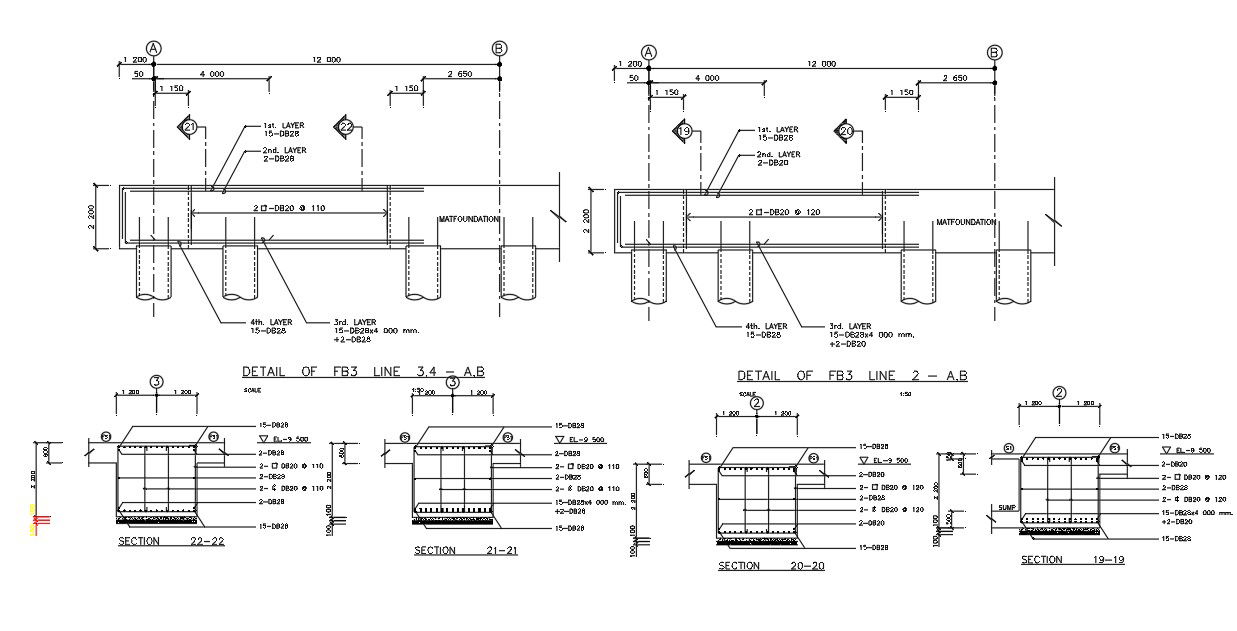The drawing file shows the details of foundation of hospital building section is given into the autocad dwg drawing file. Download the Autocad DWG drawing file.
Description
The drawing file shows the details of foundation of hospital building section is given into the autocad dwg drawing file. Sump level are mentioned in the foundation section. Sump pumps are used where basement flooding happens regularly and to solve dampness where the water table is above the foundation of building. Thank you for downloading the autocad file and other CAD program files from our cadbull website.
Uploaded by:

