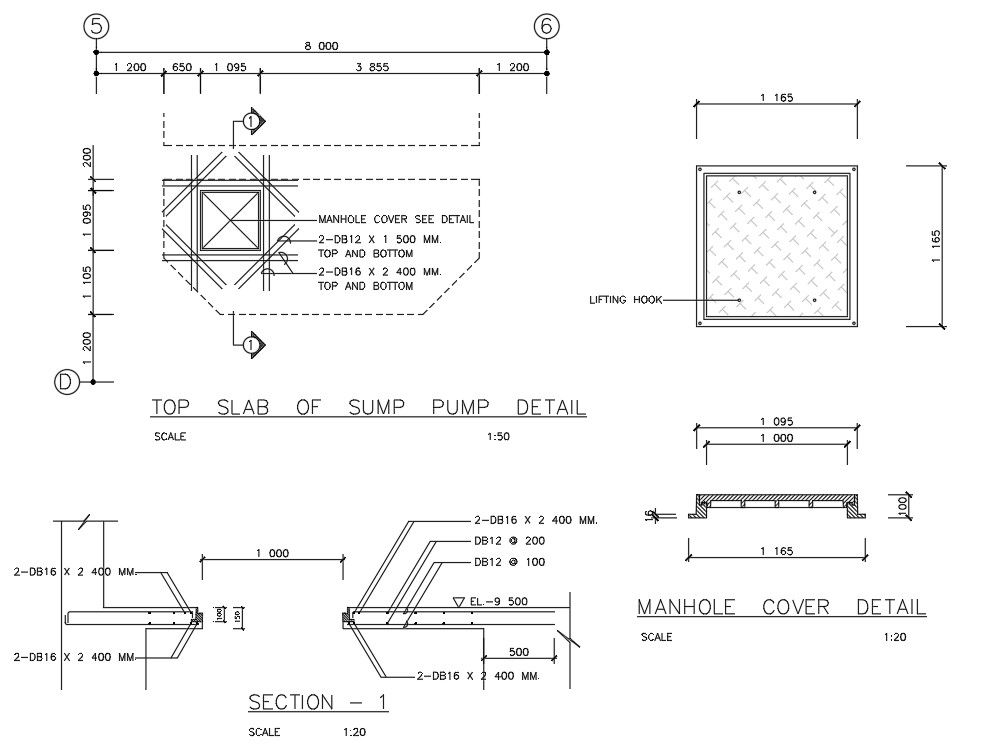Top Slab of sump pump details and manhole cover details are given in this AutoCAD DWG Drawing File. Download the AutoCAD DWG file
Description
Top Slab of sump pump details and manhole cover details are given in this AutoCAD DWG Drawing File. In this file, Manhole cover details were neatly shown. The section detail and the dimension were also are given clearly in this drawing. Download the AutoCAD DWG file now. Thanks for downloading the file and another CAD program from the cadbull.com website.
File Type:
DWG
File Size:
143 KB
Category::
Structure
Sub Category::
Section Plan CAD Blocks & DWG Drawing Models
type:
Gold

Uploaded by:
AS
SETHUPATHI

