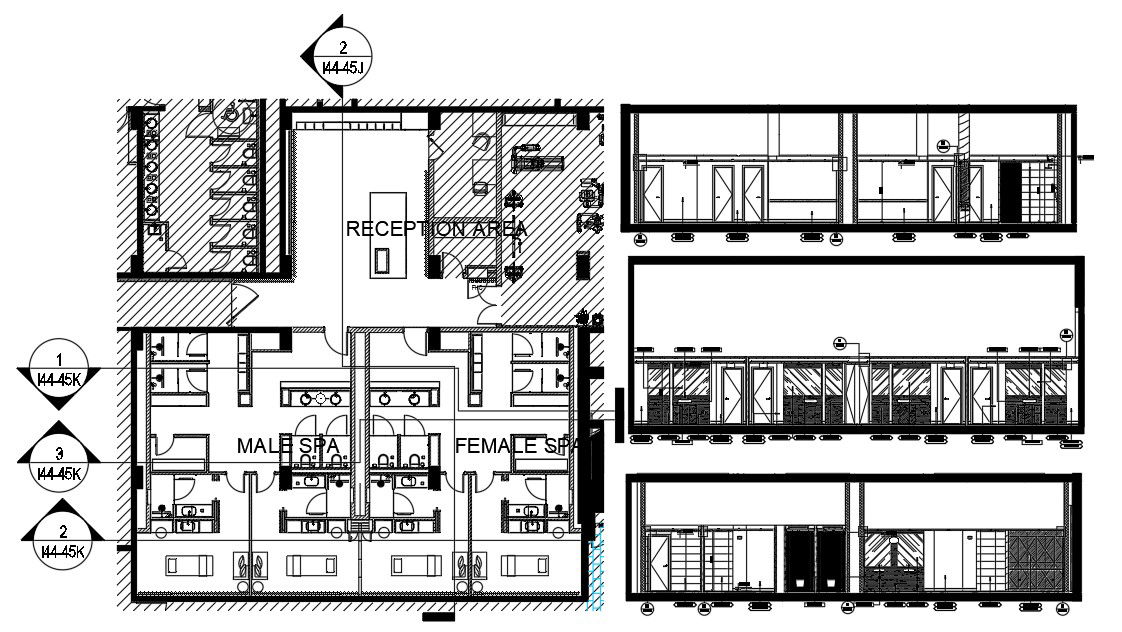SPA Hotel building Sectional Elevation details are provided on this AutoCAD DWG Drawing File. Download AutoCAD DWG File.
Description
SPA Hotel building Sectional Elevation details are provided on this AutoCAD DWG Drawing File. On this ground floor male SPA treatment rooms, female treatment room, Reception area, and toilet are given in this drawing file. section details also are given in this drawing file. Download AutoCAD DWG File.Thank you so much for downloading the DWG file from our website.
File Type:
DWG
File Size:
5.4 MB
Category::
Structure
Sub Category::
Section Plan CAD Blocks & DWG Drawing Models
type:
Gold

Uploaded by:
AS
SETHUPATHI

