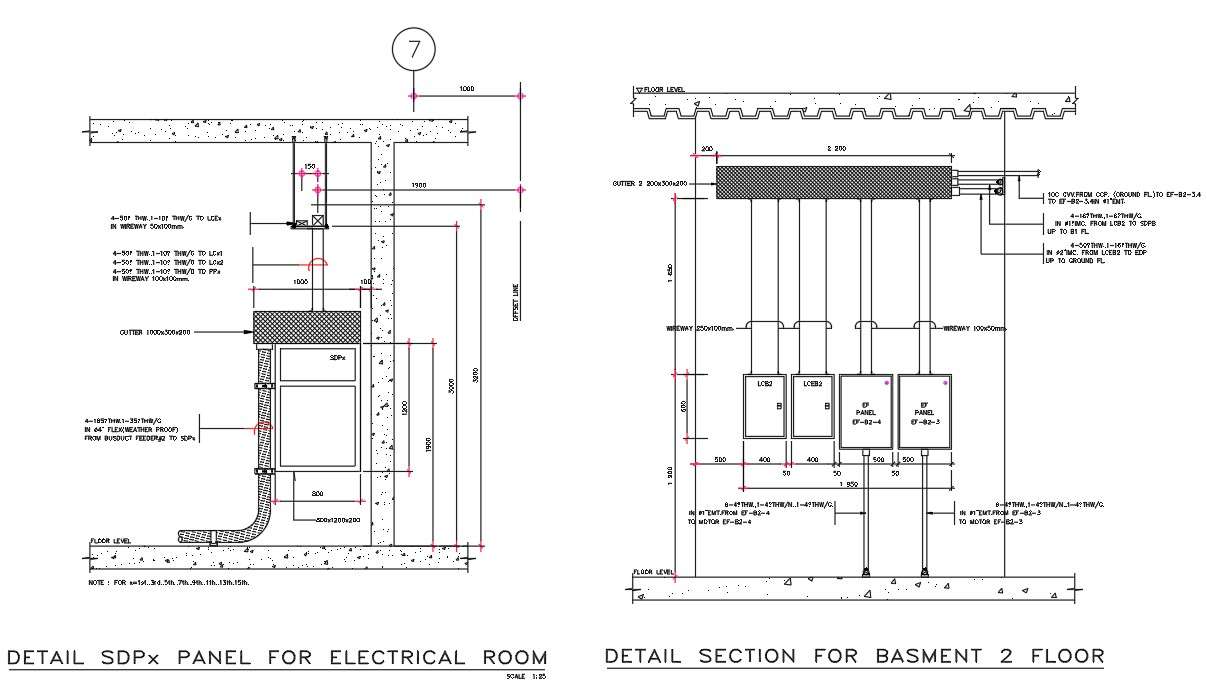
lighting fixture cad drawing consist resistance cable CAD drawing which consist detail SDPx panel for electrical room and detail section for basement 2 floor for in wire way 100X100mm. Thank you for downloading the autocad 2D DWG drawing file and other CAD program files from our cadbull website.