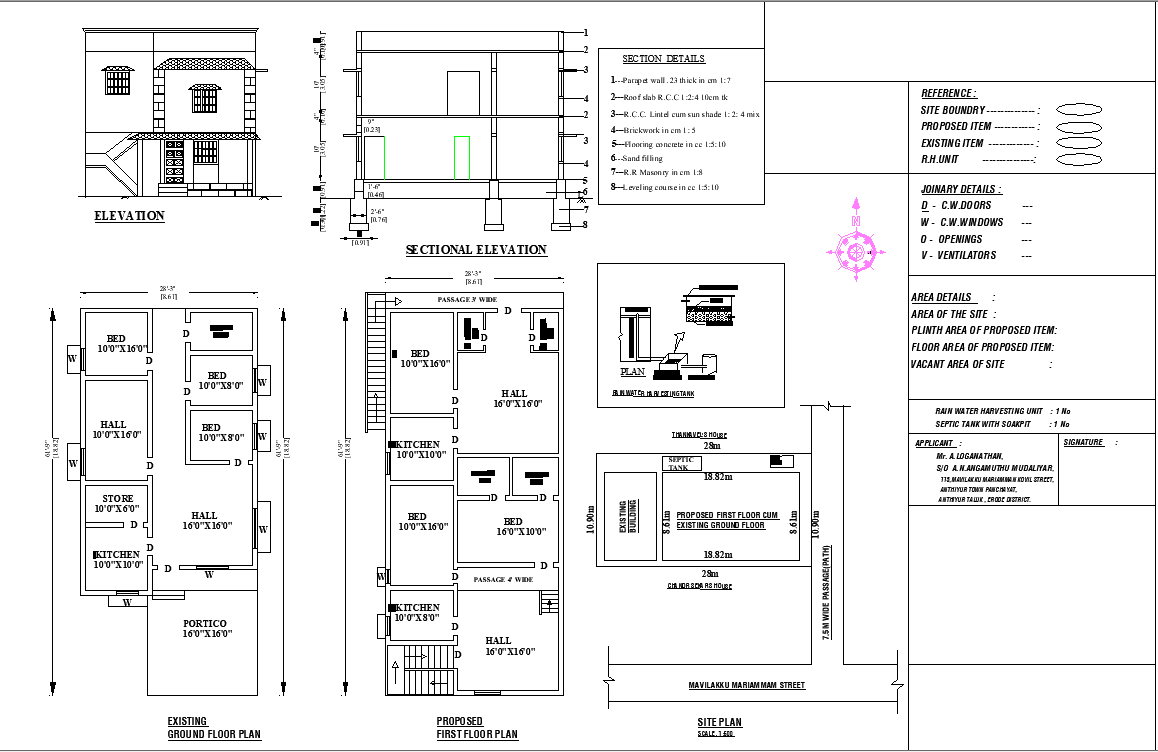28'X61'8" 3BHK G+1 House plan layout is given in this house plan drawing.Download the AutoCAD Drawing file.
Description
28'X61'8" 3BHK G+1 House plan layout is given in this house plan drawing. In this Plan the Ground floor having a master bedroom, Kid's bedroom, Guest bedroom, common toilet, Kitchen, store, hall are available. On the first floor, there are 2 flats . in one flat contains 1 bhk and the other flat having 2bhk. both flats having a kitchen, hall, common toilet and the bedroom. The staircase is available outside the house. Download the AutoCAD Drawing file.

Uploaded by:
AS
SETHUPATHI

