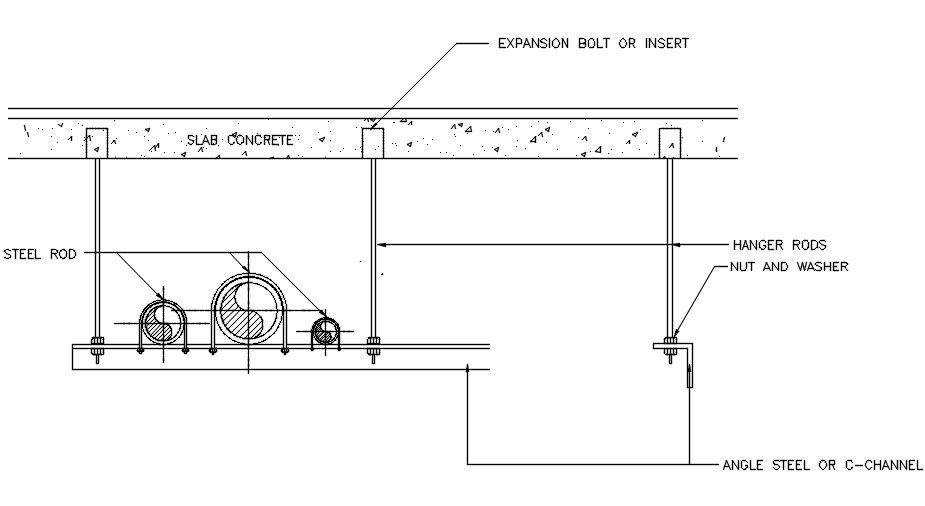Machine slab concrete sectional details are given in this AutoCAD 2D DWG drawing file.Download the AutoCAD DWG file.
Description
Machine slab concrete sectional details are given in this AutoCAD 2D DWG drawing file. In this drawing file, Expansion bolt or insert,hanger rods, nut and washer, angle sheet, or c channel is mentioned neatly in this drawing file. Download the AutoCAD DWG file. Thank you so much for downloading DWG file from our website
File Type:
DWG
File Size:
527 KB
Category::
Structure
Sub Category::
Section Plan CAD Blocks & DWG Drawing Models
type:
Gold

Uploaded by:
AS
SETHUPATHI

