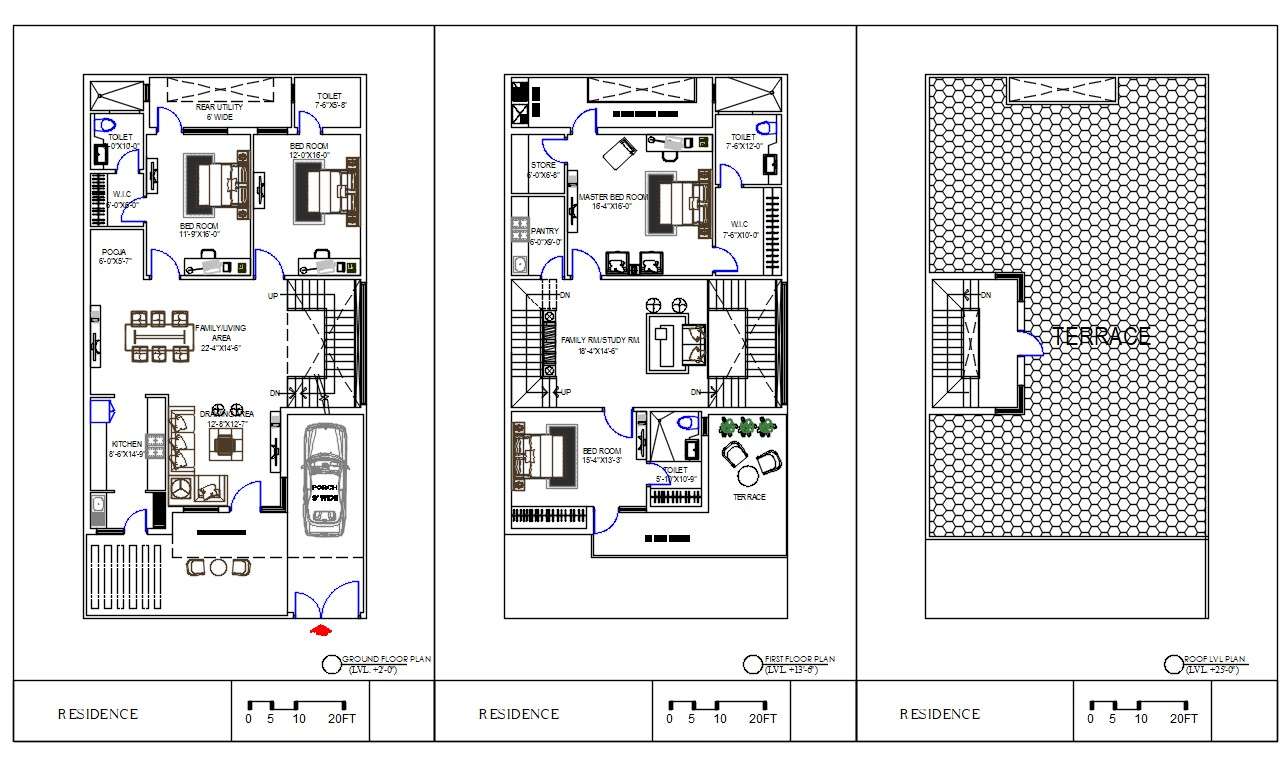
Defined functional consideration of each area, the proposal of formal & informal living separately to make better experience of volume, four-bedroom with dress & toilet to maximize the comfort of daily life. Achieved efficient area in optimum size of land patch, best suitable for mid-range house investment.