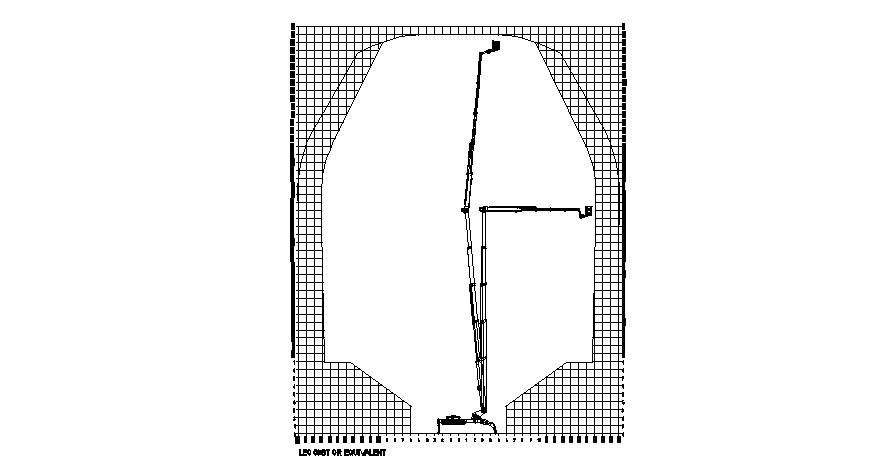
Civil AutoCAD 50 GT or equivalent drawing typical section details are given in this AutoCAD DWG drawing. Sectional details are clearly given in this drawing file. equivalent drawing section details are given in this DWG file. Download the AutoCAD 2D DWG file. Thank you so much for downloading DWG file from our website