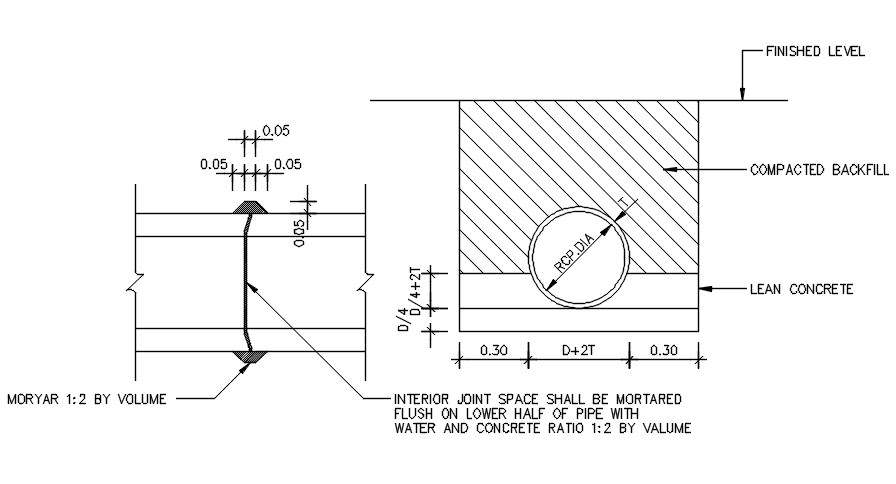
The AutoCAD drawing of front and side view section drawing of RCP pipe instillation detail which consist interior joint space shall be mortared flush on lower half of pipe with water and concrete ratio 1:2 by volume. also has lean concrete, compacted back fill and finished level. Thank you for downloading the AutoCAD file and other CAD program from our website.