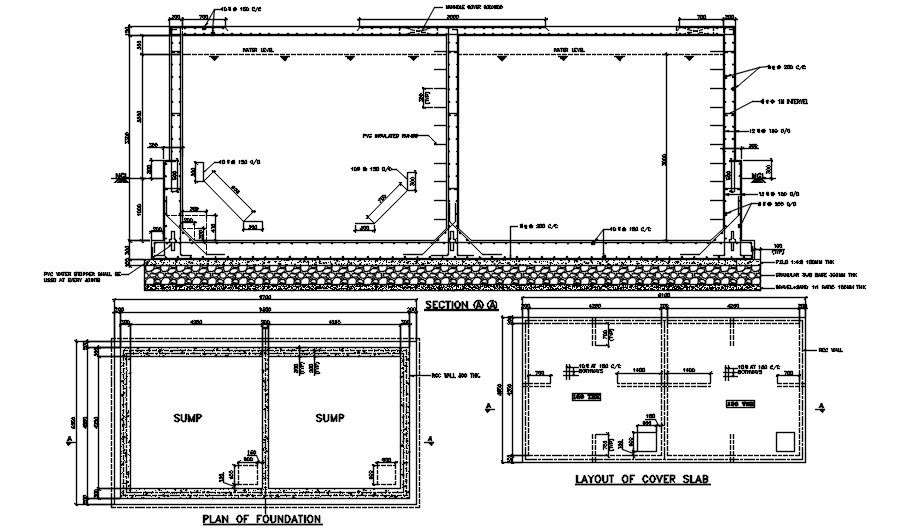Sump Tank Construction CAD Drawing DWG File
Description
The sump tank RCC construction CAD drawing which consist foundation plan and layout of cover slab design. the PVC water stopper shall be used at every joints, granular sub base 300mm thk, manhole cover 600X600, and PVC insulated rungs. Thank you for downloading the AutoCAD file and other CAD program from our website.
File Type:
DWG
File Size:
133 KB
Category::
Dwg Cad Blocks
Sub Category::
Autocad Plumbing Fixture Blocks
type:
Gold
Uploaded by:

