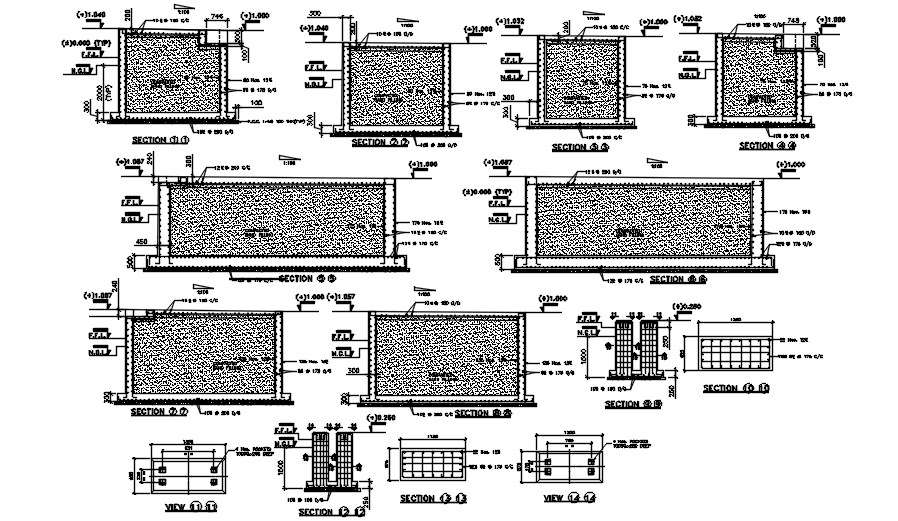
AutoCAD drawing of RCC underground tank CAD drawing which consist starting bottom slab work we need to prepare the base after its side base compact and level the base soil with slab. also has reinforcement structure detail. Thank you for downloading the AutoCAD file and other CAD program from our website.